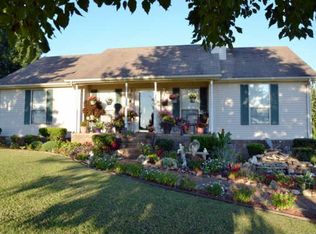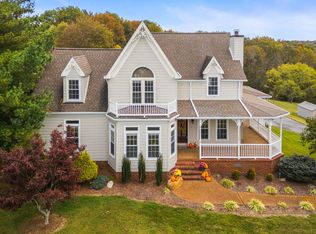Closed
$540,000
1008 Shiloh Dr, Springfield, TN 37172
3beds
2,467sqft
Single Family Residence, Residential
Built in 1991
2.01 Acres Lot
$550,400 Zestimate®
$219/sqft
$2,434 Estimated rent
Home value
$550,400
$517,000 - $583,000
$2,434/mo
Zestimate® history
Loading...
Owner options
Explore your selling options
What's special
This 3 bed, 2.5 bath brick home on treed private 2 acr lot is located in a quiet, country neighborhood - just 6 miles to White House. Home features large living room w/fireplace, formal dining room & eat-in kitchen. Kitchen has been updated w/ss appliances, granite countertops, & breakfast bar. Primary bedroom suite downstairs. Upstairs bdrm has 15’x27’ closet fit for a diva! Large backyard beautifully landscaped patio area (3 Japanese Maple trees), pond w/fountain, above ground pool w/deck & pergola perfect for playing games or relaxing in the sun. But wait - there is sooo much more - Two-car detached garage with additional garage on backside -has 12x23 finished area downstairs & the 13x35 upstairs is finished. The cutest playhouse stays. Shed w/attached storage. Multiple Offers
Zillow last checked: 8 hours ago
Listing updated: August 12, 2023 at 01:34pm
Listing Provided by:
Renee Harrington 615-943-7384,
Cope Associates Realty & Auction, LLC
Bought with:
Johnny Roberts, 336169
EXIT Prime Realty
Source: RealTracs MLS as distributed by MLS GRID,MLS#: 2550103
Facts & features
Interior
Bedrooms & bathrooms
- Bedrooms: 3
- Bathrooms: 3
- Full bathrooms: 2
- 1/2 bathrooms: 1
- Main level bedrooms: 1
Bedroom 1
- Area: 156 Square Feet
- Dimensions: 12x13
Bedroom 2
- Area: 120 Square Feet
- Dimensions: 12x10
Bedroom 3
- Features: Walk-In Closet(s)
- Level: Walk-In Closet(s)
- Area: 221 Square Feet
- Dimensions: 13x17
Dining room
- Features: Formal
- Level: Formal
- Area: 208 Square Feet
- Dimensions: 13x16
Kitchen
- Area: 221 Square Feet
- Dimensions: 17x13
Living room
- Features: Separate
- Level: Separate
- Area: 621 Square Feet
- Dimensions: 23x27
Heating
- Central, Electric
Cooling
- Central Air, Electric
Appliances
- Included: Refrigerator, Electric Range
- Laundry: Utility Connection
Features
- Ceiling Fan(s), Extra Closets, Storage, Walk-In Closet(s), Primary Bedroom Main Floor, High Speed Internet
- Flooring: Carpet, Wood, Vinyl
- Basement: Crawl Space
- Has fireplace: No
Interior area
- Total structure area: 2,467
- Total interior livable area: 2,467 sqft
- Finished area above ground: 2,467
Property
Parking
- Total spaces: 7
- Parking features: Garage Door Opener, Detached, Asphalt, Paved
- Garage spaces: 2
- Uncovered spaces: 5
Features
- Levels: Two
- Stories: 2
- Patio & porch: Porch, Covered, Deck
- Has private pool: Yes
- Pool features: Above Ground
Lot
- Size: 2.01 Acres
- Dimensions: 285.87 x 246.42 IRR
- Features: Level
Details
- Parcel number: 104E A 01300 000
- Special conditions: Standard
Construction
Type & style
- Home type: SingleFamily
- Architectural style: Contemporary
- Property subtype: Single Family Residence, Residential
Materials
- Brick, Vinyl Siding
- Roof: Shingle
Condition
- New construction: No
- Year built: 1991
Utilities & green energy
- Sewer: Septic Tank
- Water: Public
- Utilities for property: Electricity Available, Water Available
Community & neighborhood
Security
- Security features: Smoke Detector(s)
Location
- Region: Springfield
- Subdivision: Shiloh Hills
Price history
| Date | Event | Price |
|---|---|---|
| 8/11/2023 | Sold | $540,000+8%$219/sqft |
Source: | ||
| 7/24/2023 | Pending sale | $499,900$203/sqft |
Source: | ||
| 7/20/2023 | Listed for sale | $499,900+461.1%$203/sqft |
Source: | ||
| 1/26/1995 | Sold | $89,100$36/sqft |
Source: Public Record | ||
Public tax history
| Year | Property taxes | Tax assessment |
|---|---|---|
| 2024 | $1,653 | $91,825 |
| 2023 | $1,653 -1.4% | $91,825 +41.1% |
| 2022 | $1,677 | $65,100 |
Find assessor info on the county website
Neighborhood: 37172
Nearby schools
GreatSchools rating
- NARobert F. Woodall Elementary SchoolGrades: PK-2Distance: 5 mi
- 7/10White House Heritage High SchoolGrades: 7-12Distance: 2.8 mi
- 6/10White House Heritage Elementary SchoolGrades: 3-6Distance: 5.8 mi
Schools provided by the listing agent
- Elementary: Robert F. Woodall Elementary
- Middle: White House Heritage Elementary School
- High: White House Heritage High School
Source: RealTracs MLS as distributed by MLS GRID. This data may not be complete. We recommend contacting the local school district to confirm school assignments for this home.
Get a cash offer in 3 minutes
Find out how much your home could sell for in as little as 3 minutes with a no-obligation cash offer.
Estimated market value
$550,400
Get a cash offer in 3 minutes
Find out how much your home could sell for in as little as 3 minutes with a no-obligation cash offer.
Estimated market value
$550,400

