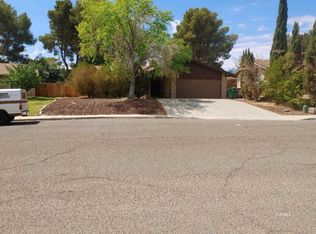This adorable home features front yard landscaping including mature trees, a lawn and a lovely lighted brick pathway. The gorgeous double door entry opens up to the spacious living room with tile flooring and a glass patio door with two full length side panels. The renovated kitchen has wood tile flooring, a kitchen island, Legacy AGA 6 gas burner range/stove, large single basin stainless steel sink and plenty of storage space! The dining room hosts a brick fireplace with a wood burning insert. There is a large finished laundry/utility room with tile flooring off of the garage. The two secondary bedrooms offer wood laminate flooring, window blinds and bifold closet doors. The hall bathroom has tile flooring, a newer vanity with a solid surface countertop and undermounted sink, tiled shower surround/soaking tub. The main suite offers a walk-in closet, bathroom with a custom tiled walk-in shower with rain-glass doors and newer dual sink vanity. The backyard has a blockwall at the rear with a planter box, large covered patio, lawn and mature trees. This home also features newer windows and both evaporative and air conditioning. Located near restaurants and shopping! Come see!
This property is off market, which means it's not currently listed for sale or rent on Zillow. This may be different from what's available on other websites or public sources.
