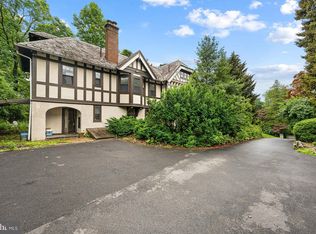A classic Main Line style estate for half the price! This exquisite home has been thoughtfully & thoroughly updated for today. The original details include the extensive use of Mercer tiles, quartersawn Oak wainscoting & mantel details, plaster medallion ceiling, leaded glass sidelights, a wrap-around front porch, a sleeping porch, a sun room & a soaring loft space on the 3rd floor (perfect for an additional family room). Modern updates include a 3-zoned central A/C system (one of the high-velocity systems was just replaced in 2015), multi-zoned gas heating (also a new boiler), replacement windows & a whole house generator. Located on nearly an acre of level ground, you approach the entry via a wrap-around porch (either from the port cochere or the front walk). A double door vestibule opens into a gracious central hall with a beamed ceiling. The living & family rooms flank the entry (1 with a wood fireplace, the other with gas). The breakfast/sunroom faces the side yard & connects back to the front hall, powder room & kitchen. A massive Oak paneled dining room has a lovely original built-in buffet & mirrored alcove. The completely renovated kitchen & butler's pantry respectfully integrates modern elements into the historic fabric. It includes 2 beverage coolers, an ice maker, a Fisher & Paykel D/W drawer & another D/W, professional S/S appliances & quartersawn Oak cabinets. A large laundry/pantry room is tucked just at the rear. The master suite has a huge bathroom with a bubble tub, large shower, 2 sinks, a bidet & the necessary. A walk around closet & dressing area provide ample storage. There are 3 more large bedrooms, a hall bath, a private powder room & the sleeping porch on the 2nd floor. The massive loft area on the 3rd floor includes a home gym room, built-in bookcases & a huge Palladian window overlooking the front yard. The 5th guest suite (with a full bath) & a large storage attic (with cedar closet) complete this floor. Out back, there are 2 entertaining patios (one with a pergola, the other with a built-in gas grille) before you reach the restored in-ground pool. Tucked into the rear corner is the 2-car carriage house with a heated attic room. It's perfectly located within walking distance to either the Melrose or Elkins Park SEPTA stations & CreekSide Co-op & within easy reach to major roads. Come explore Melrose Park & the Birdsall estate & you too will fall in love!
This property is off market, which means it's not currently listed for sale or rent on Zillow. This may be different from what's available on other websites or public sources.
