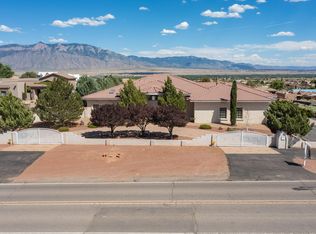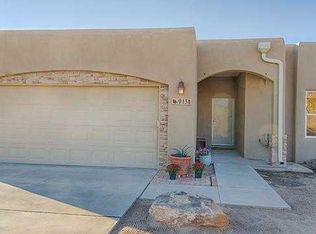Sold on 06/20/25
Price Unknown
1008 Saratoga Dr NE, Rio Rancho, NM 87144
4beds
2,998sqft
Single Family Residence
Built in 2008
0.91 Acres Lot
$577,000 Zestimate®
$--/sqft
$2,978 Estimated rent
Home value
$577,000
$525,000 - $640,000
$2,978/mo
Zestimate® history
Loading...
Owner options
Explore your selling options
What's special
Welcome to this exquisite two-story residence, offering 4 bedrooms, 4 bathrooms, and an attached 3.5-car garage, complemented by an additional detached 2-car garage/man cave. Situated on nearly an acre of land, this home boasts a full wraparound deck, providing breathtaking views of the city lights and the stunning Sandia Mountains. Designed with an open-concept floor plan, the home features two primary suites, one of which includes a luxurious soaking tub, a separate shower, and a versatile bonus room--ideal for a home office, gym, or hobby space. With two units for heating and cooling plus indoor and outdoor fireplaces, you are sure to stay comfortable all year round. Enjoy outdoor living at its finest on the expansive back patio, perfect for relaxation and entertaining.
Zillow last checked: 8 hours ago
Listing updated: June 21, 2025 at 07:34am
Listed by:
Tyler J Muxworthy 505-307-4134,
Keller Williams Realty
Bought with:
Arun Mehra, 17162
Red Rock Realty & Invest of NM
Source: SWMLS,MLS#: 1080785
Facts & features
Interior
Bedrooms & bathrooms
- Bedrooms: 4
- Bathrooms: 4
- Full bathrooms: 2
- 3/4 bathrooms: 1
- 1/2 bathrooms: 1
Primary bedroom
- Level: Main
- Area: 252.81
- Dimensions: 15.9 x 15.9
Primary bedroom
- Level: Upper
- Area: 244.5
- Dimensions: 16.3 x 15
Bedroom 3
- Level: Upper
- Area: 179.3
- Dimensions: 16.3 x 11
Bedroom 4
- Level: Upper
- Area: 137.5
- Dimensions: 12.5 x 11
Kitchen
- Level: Main
- Area: 166.75
- Dimensions: 14.5 x 11.5
Living room
- Level: Main
- Area: 471.75
- Dimensions: 25.5 x 18.5
Office
- Level: Main
- Area: 175.38
- Dimensions: 11.1 x 15.8
Heating
- Combination, Central, Forced Air, Multiple Heating Units
Cooling
- Multi Units, Refrigerated
Appliances
- Included: Dryer, Dishwasher, Free-Standing Gas Range, Refrigerator, Water Softener Owned, Washer
- Laundry: Washer Hookup, Electric Dryer Hookup, Gas Dryer Hookup
Features
- Breakfast Bar, Ceiling Fan(s), High Ceilings, Multiple Living Areas, Main Level Primary, Multiple Primary Suites, Walk-In Closet(s)
- Flooring: Tile
- Windows: Low-Emissivity Windows
- Has basement: No
- Number of fireplaces: 2
- Fireplace features: Gas Log, Outside
Interior area
- Total structure area: 2,998
- Total interior livable area: 2,998 sqft
Property
Parking
- Total spaces: 5.5
- Parking features: Attached, Detached, Finished Garage, Garage, Oversized
- Attached garage spaces: 5.5
Features
- Levels: Two
- Stories: 2
- Patio & porch: Balcony, Deck
- Exterior features: Balcony, Deck, Private Yard
- Has view: Yes
Lot
- Size: 0.91 Acres
- Features: Landscaped, Trees, Views
Details
- Additional structures: Garage(s)
- Parcel number: R127525
- Zoning description: R-1
Construction
Type & style
- Home type: SingleFamily
- Architectural style: Custom
- Property subtype: Single Family Residence
Materials
- Frame, Stucco, Rock
- Foundation: Permanent
- Roof: Bitumen,Pitched,Shingle
Condition
- Resale
- New construction: No
- Year built: 2008
Details
- Builder name: Master Crafted Custom
Utilities & green energy
- Sewer: Septic Tank
- Water: Public
- Utilities for property: Electricity Connected, Natural Gas Connected, Water Connected
Green energy
- Energy efficient items: Windows
- Energy generation: Solar
Community & neighborhood
Security
- Security features: Security System
Location
- Region: Rio Rancho
Other
Other facts
- Listing terms: Cash,Conventional,FHA,VA Loan
- Road surface type: Paved
Price history
| Date | Event | Price |
|---|---|---|
| 6/20/2025 | Sold | -- |
Source: | ||
| 5/22/2025 | Pending sale | $600,000$200/sqft |
Source: | ||
| 5/5/2025 | Price change | $600,000-4%$200/sqft |
Source: | ||
| 4/22/2025 | Price change | $625,000-1.6%$208/sqft |
Source: | ||
| 4/9/2025 | Price change | $635,000-2.3%$212/sqft |
Source: | ||
Public tax history
| Year | Property taxes | Tax assessment |
|---|---|---|
| 2025 | $4,589 -0.2% | $133,519 +3% |
| 2024 | $4,600 +2.7% | $129,630 +3% |
| 2023 | $4,479 +2% | $125,855 +3% |
Find assessor info on the county website
Neighborhood: Chamiza Estates
Nearby schools
GreatSchools rating
- 7/10Enchanted Hills Elementary SchoolGrades: K-5Distance: 0.4 mi
- 7/10Rio Rancho Middle SchoolGrades: 6-8Distance: 1.6 mi
- 7/10V Sue Cleveland High SchoolGrades: 9-12Distance: 2.7 mi
Get a cash offer in 3 minutes
Find out how much your home could sell for in as little as 3 minutes with a no-obligation cash offer.
Estimated market value
$577,000
Get a cash offer in 3 minutes
Find out how much your home could sell for in as little as 3 minutes with a no-obligation cash offer.
Estimated market value
$577,000

