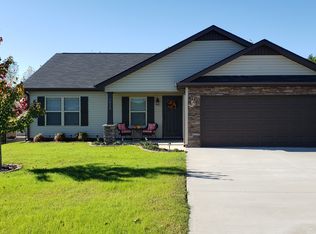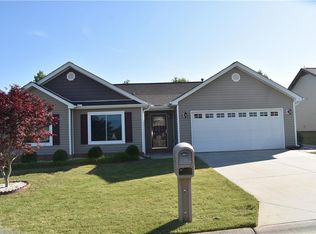Sold for $325,000
$325,000
1008 Sand Palm Way, Anderson, SC 29621
4beds
2,063sqft
Single Family Residence
Built in ----
0.37 Acres Lot
$343,200 Zestimate®
$158/sqft
$2,211 Estimated rent
Home value
$343,200
Estimated sales range
Not available
$2,211/mo
Zestimate® history
Loading...
Owner options
Explore your selling options
What's special
Discover the perfect blend of style and functionality in this four-bedroom, 2 1/2-bath residence, situated on one of the largest lot within a sought-after neighborhood. A spacious backyard with a secluded woodland backdrop sets the stage for relaxation and entertainment on the generous 25x15 covered patio. Inside, modern living meets convenience with an energy-efficient smart thermostat, a smart garage door opener, and a Ring doorbell, ensuring safety and comfort at the forefront of your living experience. The owner’s suite is a haven of space featuring a custom-tiled shower that exudes spa-like tranquility and a large walk in closet.
The heart of the home, the kitchen, is equipped with a gourmet fridge—a rare inclusion that stays with the house, ready to inspire your culinary adventures. The living space is enhanced by a custom fireplace and mantle, flanked by built-in cabinets, creating an inviting atmosphere for cozy evenings. An oversized storage shed and additional floored space in the attic ensures you’ll have plenty of room for your belongings. Every detail of this home is meticulously manicured, reflecting a home that’s been loved and cared for.
Don’t miss the opportunity to own one of the most desirable homes in this cherished community.
Zillow last checked: 8 hours ago
Listing updated: October 09, 2024 at 07:09am
Listed by:
At Home Associates 864-777-0125,
BHHS C Dan Joyner - Anderson
Bought with:
At Home Associates
BHHS C Dan Joyner - Anderson
Source: WUMLS,MLS#: 20274742 Originating MLS: Western Upstate Association of Realtors
Originating MLS: Western Upstate Association of Realtors
Facts & features
Interior
Bedrooms & bathrooms
- Bedrooms: 4
- Bathrooms: 3
- Full bathrooms: 2
- 1/2 bathrooms: 1
Primary bedroom
- Level: Upper
- Dimensions: 16x14
Bedroom 2
- Level: Upper
- Dimensions: 13x10'8
Bedroom 3
- Level: Upper
- Dimensions: 11'9x11'1
Bedroom 4
- Level: Upper
- Dimensions: 9x8'6
Dining room
- Level: Main
- Dimensions: 14'3x11'4
Kitchen
- Level: Main
- Dimensions: 11'4x10'9
Laundry
- Level: Upper
- Dimensions: 9'10x5'8
Living room
- Level: Main
- Dimensions: 19'3x15'9
Heating
- Central, Gas
Cooling
- Central Air, Electric
Appliances
- Included: Dishwasher, Electric Oven, Electric Range, Gas Water Heater, Microwave, Refrigerator, Smooth Cooktop
- Laundry: Washer Hookup
Features
- Bookcases, Built-in Features, Bathtub, Ceiling Fan(s), Garden Tub/Roman Tub, Laminate Countertop, Bath in Primary Bedroom, Pull Down Attic Stairs, Smooth Ceilings, Separate Shower, Upper Level Primary, Walk-In Closet(s), Walk-In Shower, Window Treatments
- Flooring: Carpet, Ceramic Tile, Laminate, Vinyl
- Windows: Blinds, Insulated Windows, Tilt-In Windows, Vinyl
- Basement: None
Interior area
- Total interior livable area: 2,063 sqft
- Finished area above ground: 2,063
- Finished area below ground: 0
Property
Parking
- Total spaces: 2
- Parking features: Attached, Garage, Driveway
- Attached garage spaces: 2
Accessibility
- Accessibility features: Low Threshold Shower
Features
- Levels: Two
- Stories: 2
- Patio & porch: Front Porch, Patio
- Exterior features: Fence, Porch, Patio
- Fencing: Yard Fenced
Lot
- Size: 0.37 Acres
- Features: Level, Outside City Limits, Subdivision
Details
- Parcel number: 1492501050
Construction
Type & style
- Home type: SingleFamily
- Architectural style: Traditional
- Property subtype: Single Family Residence
Materials
- Aluminum Siding
- Foundation: Slab
- Roof: Architectural,Shingle
Utilities & green energy
- Sewer: Public Sewer
- Water: Public
- Utilities for property: Electricity Available, Sewer Available, Water Available
Community & neighborhood
Security
- Security features: Smoke Detector(s)
Location
- Region: Anderson
- Subdivision: Palmetto Valley
HOA & financial
HOA
- Has HOA: Yes
- HOA fee: $250 annually
- Services included: Street Lights
Other
Other facts
- Listing agreement: Exclusive Right To Sell
- Listing terms: USDA Loan
Price history
| Date | Event | Price |
|---|---|---|
| 7/15/2024 | Sold | $325,000+1.6%$158/sqft |
Source: | ||
| 6/8/2024 | Pending sale | $319,900$155/sqft |
Source: BHHS broker feed #20274742 Report a problem | ||
| 6/3/2024 | Price change | $319,900-3%$155/sqft |
Source: | ||
| 5/16/2024 | Listed for sale | $329,900+58.7%$160/sqft |
Source: | ||
| 8/12/2020 | Sold | $207,900$101/sqft |
Source: | ||
Public tax history
| Year | Property taxes | Tax assessment |
|---|---|---|
| 2024 | -- | $10,600 |
| 2023 | $3,129 +2.6% | $10,600 |
| 2022 | $3,051 +10.1% | $10,600 +27.9% |
Find assessor info on the county website
Neighborhood: 29621
Nearby schools
GreatSchools rating
- 6/10Calhoun Academy Of The ArtsGrades: PK-5Distance: 0.7 mi
- 5/10Glenview MiddleGrades: 6-8Distance: 2 mi
- 8/10T. L. Hanna High SchoolGrades: 9-12Distance: 3.6 mi
Schools provided by the listing agent
- Elementary: Calhoun Elem
- Middle: Glenview Middle
- High: Tl Hanna High
Source: WUMLS. This data may not be complete. We recommend contacting the local school district to confirm school assignments for this home.
Get a cash offer in 3 minutes
Find out how much your home could sell for in as little as 3 minutes with a no-obligation cash offer.
Estimated market value$343,200
Get a cash offer in 3 minutes
Find out how much your home could sell for in as little as 3 minutes with a no-obligation cash offer.
Estimated market value
$343,200

