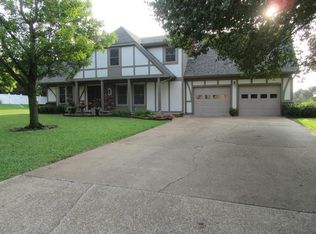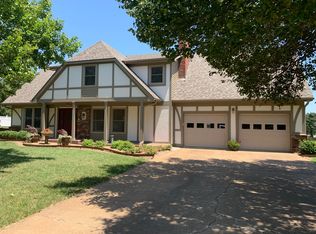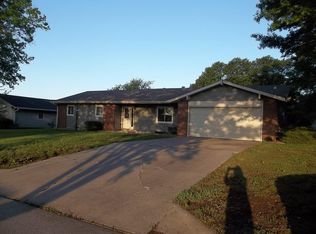Contingent offer is pending but still available for showings: Custom-built brick home built in 1976 with circle drive on oversized double lot. Home is over 3600 square feet. Covered front porch has nice sitting area. Entry has custom tile flooring and two coat closets (one is a walk-in.). Two extra-large master suites. Suite one features three closets (one with just shelves.) The bath has double sinks, built-in vanity, heated tile floor, heated towel rack and an extra-large walk-in shower. His/hers customized walk-in closets off the bathroom make a total of five. The second master has a large closet and a private bath with a walk-in shower. Additional closet with drawers and shelves in hallway. There is also a walk-in cedar-lined closet with shelves that the current owner uses for Christmas decor. No more hauling it up from the basement store room! Additional 1/2 bath near kitchen. Living room with wet bar enclosed by pocket doors. Separate dining room will hold a large table for gatherings of family/friends. Kitchen has custom oak cabinets with special features; gas stovetop; double ovens, stainless steel refrigerator and large island. Walk-in pantry plus two more pantries and a coffee bar. Large laundry room with storage cabinets and stainless sink. Office area has built in file drawers and over-counter cabinets. Sun room and family room look out to east-facing backyard enclosed by white PVC privacy fence. Gas burning fireplace in family room is flanked by built-in oak cabinets/shelves. There is a patio off the sunroom. In-ground irrigation system. Concrete storm shelter in basement. Basement room has built in cabinets, a Murphy bed (next to the “escape” window) seating area for gaming/TV and a large walk-in storage closet. Oversized triple garage with curbs for two vehicles, third stall is extra deep for oversized vehicle. Workbench and additional storage in garage. Partially floored attic is accessible through the garage Separate shed with garage door will hold your gardening supplies and riding mower so there is room for cars in your garage! LOTS (and LOTS) of storage in this home. Maybe you can get rid of that storage unit you are paying for every month!
This property is off market, which means it's not currently listed for sale or rent on Zillow. This may be different from what's available on other websites or public sources.



