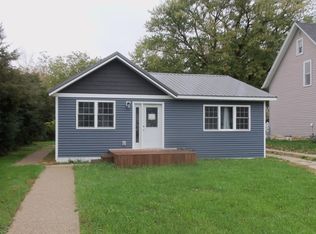Closed
$294,000
1008 S Washington Ave, Spring Valley, MN 55975
5beds
2,516sqft
Single Family Residence
Built in 1896
2.41 Acres Lot
$300,600 Zestimate®
$117/sqft
$2,629 Estimated rent
Home value
$300,600
Estimated sales range
Not available
$2,629/mo
Zestimate® history
Loading...
Owner options
Explore your selling options
What's special
2 for 1! Home with additional apartment above garage! Imagine waking up in a spacious, charming two-story home nestled on 2.4 acres of serene land, waiting for your personal touch to make it truly yours. This beautifully updated 1896 gem offers a unique blend of historic charm and modern convenience, featuring 5 bedrooms – including a primary suite with a private bath – and expansive living areas perfect for a growing family or hosting guests. The French doors off the kitchen open to a deck and patio area, ideal for morning coffees or evening gatherings. The large detached garage is a dream come true, with a kitchen/bar and full bath on the main floor for entertaining, and an additional kitchen, bath, and living space upstairs. The storage shed adds extra convenience. Embrace the opportunity to add the final touches and transform this house into your perfect home. Come and see the beauty and potential for yourself – this is where your dream home begins!
Zillow last checked: 8 hours ago
Listing updated: October 02, 2025 at 11:13pm
Listed by:
Mitchel Herian 763-219-3083,
Kris Lindahl Real Estate
Bought with:
Luke Johnson
Engel & Volkers - Rochester
Source: NorthstarMLS as distributed by MLS GRID,MLS#: 6579742
Facts & features
Interior
Bedrooms & bathrooms
- Bedrooms: 5
- Bathrooms: 5
- Full bathrooms: 5
Bedroom 1
- Level: Main
- Area: 169 Square Feet
- Dimensions: 13x13
Bedroom 2
- Level: Main
- Area: 117 Square Feet
- Dimensions: 13x9
Bedroom 3
- Level: Upper
- Area: 156 Square Feet
- Dimensions: 13x12
Bedroom 4
- Level: Upper
- Area: 168 Square Feet
- Dimensions: 14x12
Bedroom 5
- Level: Upper
- Area: 182 Square Feet
- Dimensions: 14x13
Bathroom
- Level: Upper
- Area: 154 Square Feet
- Dimensions: 14x11
Dining room
- Level: Main
- Area: 196 Square Feet
- Dimensions: 14x14
Kitchen
- Level: Main
- Area: 168 Square Feet
- Dimensions: 14x12
Kitchen
- Level: Main
- Area: 112 Square Feet
- Dimensions: 14x8
Kitchen 2nd
- Level: Upper
- Area: 270 Square Feet
- Dimensions: 18x15
Living room
- Level: Main
- Area: 260 Square Feet
- Dimensions: 20x13
Living room
- Level: Main
- Area: 192 Square Feet
- Dimensions: 16x12
Storage
- Level: Upper
- Area: 380 Square Feet
- Dimensions: 20x19
Heating
- Forced Air
Cooling
- Central Air
Appliances
- Included: Dishwasher, Microwave, Range, Refrigerator
Features
- Has basement: Yes
- Number of fireplaces: 1
- Fireplace features: Gas
Interior area
- Total structure area: 2,516
- Total interior livable area: 2,516 sqft
- Finished area above ground: 1,724
- Finished area below ground: 0
Property
Parking
- Total spaces: 3
- Parking features: Detached
- Garage spaces: 3
- Details: Garage Dimensions (48x42)
Accessibility
- Accessibility features: None
Features
- Levels: Two
- Stories: 2
- Patio & porch: Deck, Front Porch, Patio
- Fencing: None
Lot
- Size: 2.41 Acres
- Dimensions: 139 x 499 x 190 x 497
Details
- Foundation area: 792
- Parcel number: 360177000
- Zoning description: Residential-Single Family
Construction
Type & style
- Home type: SingleFamily
- Property subtype: Single Family Residence
Materials
- Vinyl Siding, Frame
- Foundation: Stone
Condition
- Age of Property: 129
- New construction: No
- Year built: 1896
Utilities & green energy
- Electric: 100 Amp Service
- Gas: Natural Gas
- Sewer: City Sewer/Connected
- Water: City Water/Connected
Community & neighborhood
Location
- Region: Spring Valley
HOA & financial
HOA
- Has HOA: No
Price history
| Date | Event | Price |
|---|---|---|
| 9/27/2024 | Sold | $294,000-2%$117/sqft |
Source: | ||
| 9/3/2024 | Pending sale | $300,000$119/sqft |
Source: | ||
| 8/20/2024 | Price change | $300,000-4.8%$119/sqft |
Source: | ||
| 8/2/2024 | Listed for sale | $315,000-3.1%$125/sqft |
Source: | ||
| 8/2/2024 | Listing removed | -- |
Source: | ||
Public tax history
| Year | Property taxes | Tax assessment |
|---|---|---|
| 2025 | $6,578 +10% | $471,200 +16.3% |
| 2024 | $5,981 -5% | $405,099 +7.6% |
| 2023 | $6,295 -1.8% | $376,500 -14.1% |
Find assessor info on the county website
Neighborhood: 55975
Nearby schools
GreatSchools rating
- 8/10Kingsland Elementary SchoolGrades: PK-6Distance: 1.3 mi
- 6/10Kingsland Senior High SchoolGrades: 7-12Distance: 1.3 mi
Get a cash offer in 3 minutes
Find out how much your home could sell for in as little as 3 minutes with a no-obligation cash offer.
Estimated market value$300,600
Get a cash offer in 3 minutes
Find out how much your home could sell for in as little as 3 minutes with a no-obligation cash offer.
Estimated market value
$300,600
