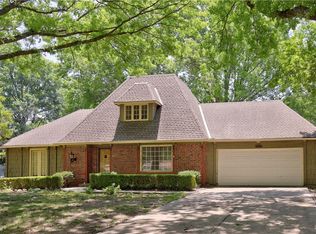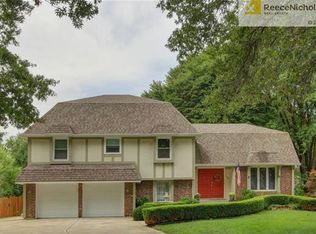Our house is currently under contract. You won't find another home like this in the heart of Olathe! This beautiful home is ideal for entertaining with an open floor plan, 3414 sq. ft. of living space, and 0.58 acre lot. The brand new kitchen gleams with quartz countertops, undermount sink and stainless steel appliances including a double oven, it opens up to a remodeled main floor with new hardwoods and carpet in the dining and living rooms. The walk-up basement boasts a sweeping brick wet bar & rec room. After the party there's plenty of space for children and guests, with 4 large bedrooms plus a bonus 5th room on the lower level. 4 full bathrooms, one on each level plus the master suite. Total of 3414 sq. ft. living space! New HVAC in 2016, 50-yr composite roof in 2010. Laundry hookups on main floor and lower level, ceiling fans in every bedroom, updated light fixtures throughout. You'll never run out of space with 750 sq ft unfinished storage on the lower level plus a huge unfinished walk-in attic. Oversized 2-car garage has room for workbenches or bicycles on both sides of the cars. This home is ready for new owners to take the key! Havencroft is one of Olathe's earliest elite areas with large custom-built homes. Mature trees provide year-round beauty with summer shade and fall color. $0 for HOA leaves some wiggle room in your budget! Skip the cookie-cutter neighborhoods with small yards and no trees, your beautiful estate-style home is waiting.
This property is off market, which means it's not currently listed for sale or rent on Zillow. This may be different from what's available on other websites or public sources.

