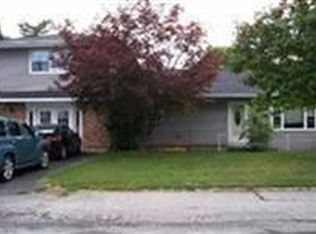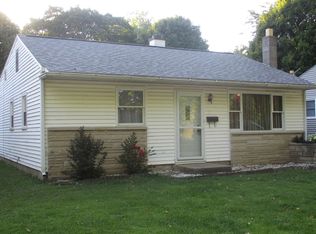Cute home in great location, walking distance to schools, and downtown shopping! This three bedroom, two bath home is ready for NEW owners, Open concept living area and separate dining area which is viewable from the kitchen all appliances remain, NEW roof on house in 2019, two car heated detached garage and fenced back yard for family activities or your favor pets. Come take a look !!!
This property is off market, which means it's not currently listed for sale or rent on Zillow. This may be different from what's available on other websites or public sources.

