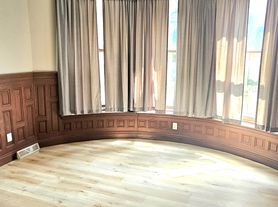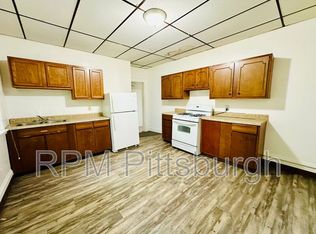Nothing to Do but Enjoy the View!
This 3-bedroom, 1-bath rental offers one of the most spectacular views in all of Pittsburgh. Step out onto your expansive back deck and take in sweeping skyline viewsyou'll quickly see why this spot is made for morning coffee, evening gatherings, and everything in between.
Inside, you'll find a bright and updated home with fresh finishes throughout. Luxury vinyl plank flooring, modern cabinetry in the kitchen and bath, and neutral tones create a clean, contemporary feel. The home is filled with natural light thanks to newer windows, while thoughtful updates like a tankless water heater and newer roof add to your comfort.
Nestled just minutes from downtown, with easy access to West End Elliott Overlook and other local amenities, this home balances convenience with jaw-dropping views.
A truly special rental that offers more than just a place to liveit's a front-row seat to Pittsburgh's skyline.
Tenant responsible for all utilities. Laundry hookups available in basement. Tenant is responsible for lawn maintenance and snow removal.
Pets permitted with a $300 non-refundable pet fee for first pet, and $200 for second pet.
Plus a monthly fee, determined by FIDO Score on DeSantispm.
Monthly Pet Fees per pet according to FIDO Score:
FIDO Score of 5 $50.00
FIDO Score of 4 $60.00
FIDO Score of 3 $70.00
FIDO Score of 2 $85.00
FIDO Score of 1 $100.00
Residents with NO PETS must also register at desantispm.
**Breed restrictions may apply**
Do You Qualify for This Rental?
**Information within this ad is deemed reliable but not guaranteed.**
House for rent
$2,100/mo
1008 Rue Grande Vue St, Pittsburgh, PA 15220
3beds
1,210sqft
Price may not include required fees and charges.
Single family residence
Available now
Cats, dogs OK
-- A/C
Washer dryer hookup laundry
-- Parking
-- Heating
What's special
Fresh finishesSweeping skyline viewsExpansive back deckNewer windowsBright and updated homeFilled with natural lightModern cabinetry
- 39 days |
- -- |
- -- |
Travel times
Renting now? Get $1,000 closer to owning
Unlock a $400 renter bonus, plus up to a $600 savings match when you open a Foyer+ account.
Offers by Foyer; terms for both apply. Details on landing page.
Facts & features
Interior
Bedrooms & bathrooms
- Bedrooms: 3
- Bathrooms: 1
- Full bathrooms: 1
Appliances
- Included: Range, Refrigerator
- Laundry: Washer Dryer Hookup
Interior area
- Total interior livable area: 1,210 sqft
Property
Parking
- Details: Contact manager
Features
- Patio & porch: Deck, Porch
- Exterior features: Fenced in Backyard, No Utilities included in rent, Washer Dryer Hookup
Details
- Parcel number: 0020H00020000000
Construction
Type & style
- Home type: SingleFamily
- Property subtype: Single Family Residence
Community & HOA
Community
- Security: Security System
Location
- Region: Pittsburgh
Financial & listing details
- Lease term: Contact For Details
Price history
| Date | Event | Price |
|---|---|---|
| 9/30/2025 | Price change | $2,100-14.3%$2/sqft |
Source: Zillow Rentals | ||
| 9/16/2025 | Price change | $2,450-10.9%$2/sqft |
Source: Zillow Rentals | ||
| 8/30/2025 | Listed for rent | $2,750$2/sqft |
Source: Zillow Rentals | ||
| 9/3/2024 | Sold | $305,000+1.7%$252/sqft |
Source: | ||
| 7/11/2024 | Contingent | $300,000$248/sqft |
Source: | ||

