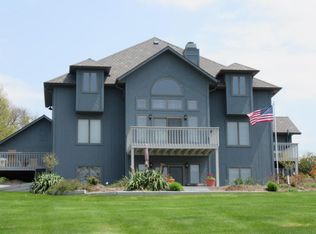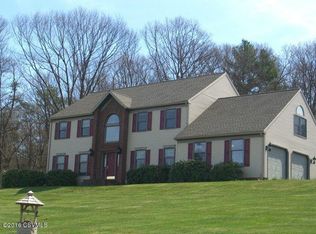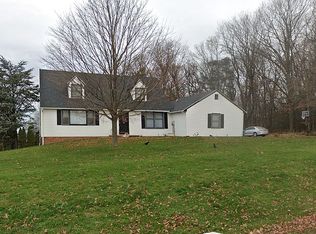Sold for $145,000
$145,000
1008 Rock Ridge Trl, Danville, PA 17821
3beds
1,152sqft
Single Family Residence
Built in 1968
0.85 Acres Lot
$146,800 Zestimate®
$126/sqft
$1,463 Estimated rent
Home value
$146,800
Estimated sales range
Not available
$1,463/mo
Zestimate® history
Loading...
Owner options
Explore your selling options
What's special
You just can't beat the location or opportunity this 3 bedroom rancher offers! Located at the top of Kaseville hill, nestled between Whisper Hills and Whisper Meadows, and with views for miles, this .85 acre lot provides opportunity for an investor or owner occupant to improve or expand. Only several miles from Geisinger and downtown as well as some of the very best biking and hiking trails in the region. Call Kristin at 570-849-0005 to arrange a showing!
Zillow last checked: 8 hours ago
Listing updated: July 03, 2025 at 09:10am
Listed by:
KRISTIN MIKITA PFLEEGOR 570-784-4499,
PRO Real Estate Services, Inc.
Bought with:
Kyle Wesner, RS366951
BERKSHIRE HATHAWAY HOMESERVICES HODRICK REALTY-DANV
Source: CSVBOR,MLS#: 20-97963
Facts & features
Interior
Bedrooms & bathrooms
- Bedrooms: 3
- Bathrooms: 1
- Full bathrooms: 1
- Main level bedrooms: 3
Bedroom 1
- Level: First
- Area: 147.29 Square Feet
- Dimensions: 13.00 x 11.33
Bedroom 2
- Level: First
- Area: 119.25 Square Feet
- Dimensions: 10.60 x 11.25
Bedroom 3
- Level: First
- Area: 103.69 Square Feet
- Dimensions: 11.42 x 9.08
Bathroom
- Level: First
Dining room
- Level: First
- Area: 138.79 Square Feet
- Dimensions: 12.25 x 11.33
Kitchen
- Level: First
- Area: 104 Square Feet
- Dimensions: 8.00 x 13.00
Living room
- Level: First
- Area: 217.2 Square Feet
- Dimensions: 11.33 x 19.17
Heating
- Oil
Appliances
- Included: Refrigerator, Stove/Range
- Laundry: Laundry Hookup
Features
- Basement: Block,Concrete,Interior Entry,Exterior Entry
Interior area
- Total structure area: 1,152
- Total interior livable area: 1,152 sqft
- Finished area above ground: 1,152
- Finished area below ground: 0
Property
Parking
- Total spaces: 1
- Parking features: 1 Car
- Has garage: Yes
Lot
- Size: 0.85 Acres
- Dimensions: .85
- Topography: No
Details
- Parcel number: 833202
- Zoning: A-C
Construction
Type & style
- Home type: SingleFamily
- Architectural style: Ranch
- Property subtype: Single Family Residence
Materials
- Aluminum, Block
- Foundation: None
- Roof: Asphalt
Condition
- Year built: 1968
Utilities & green energy
- Electric: 100 Amp Service
- Sewer: On Site
- Water: Well
Community & neighborhood
Community
- Community features: Paved Streets, View
Location
- Region: Danville
- Subdivision: 0-None
Price history
| Date | Event | Price |
|---|---|---|
| 5/12/2025 | Sold | $145,000-8.2%$126/sqft |
Source: CSVBOR #20-97963 Report a problem | ||
| 3/8/2025 | Pending sale | $158,000$137/sqft |
Source: CSVBOR #20-97963 Report a problem | ||
| 1/8/2025 | Price change | $158,000-11.7%$137/sqft |
Source: CSVBOR #20-97963 Report a problem | ||
| 8/12/2024 | Listed for sale | $179,000+55.8%$155/sqft |
Source: CSVBOR #20-97963 Report a problem | ||
| 8/14/2020 | Sold | $114,900$100/sqft |
Source: CSVBOR #20-84224 Report a problem | ||
Public tax history
| Year | Property taxes | Tax assessment |
|---|---|---|
| 2025 | $1,596 +1.4% | $92,600 |
| 2024 | $1,574 +2% | $92,600 |
| 2023 | $1,543 | $92,600 |
Find assessor info on the county website
Neighborhood: 17821
Nearby schools
GreatSchools rating
- NADanville Primary SchoolGrades: K-2Distance: 2.1 mi
- 7/10Danville Area Middle SchoolGrades: 6-8Distance: 2.5 mi
- 7/10Danville Area Senior High SchoolGrades: 9-12Distance: 2.1 mi
Schools provided by the listing agent
- District: Danville
Source: CSVBOR. This data may not be complete. We recommend contacting the local school district to confirm school assignments for this home.

Get pre-qualified for a loan
At Zillow Home Loans, we can pre-qualify you in as little as 5 minutes with no impact to your credit score.An equal housing lender. NMLS #10287.


