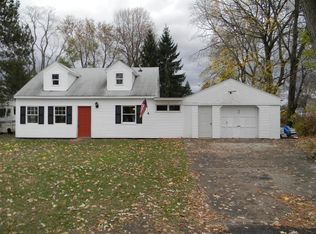Closed
$325,000
1008 Roberta Road, Schenectady, NY 12303
3beds
2,111sqft
Single Family Residence, Residential
Built in 1950
8,712 Square Feet Lot
$343,500 Zestimate®
$154/sqft
$2,301 Estimated rent
Home value
$343,500
$264,000 - $447,000
$2,301/mo
Zestimate® history
Loading...
Owner options
Explore your selling options
What's special
MULTIPLE OFFERS...FINAL & BEST DUE SUNDAY 3/9 AT NOON.
Welcome Home! Very spacious 3 bedroom, 2 bath expanded cape with 2nd floor primary suite. Has an office which could easily be used as a 4th bedroom. Newly renovated bathrooms, a brand new tankless water heater boiler. Enjoy the landscaped fenced yard & pool (new liner and heater). Sprinkler system in front & back. The electric panel is generator ready for added convenience. Don't miss out on this move in ready gem! Contingent upon sellers finding home of choice.
Zillow last checked: 8 hours ago
Listing updated: June 04, 2025 at 04:34am
Listed by:
Claudine D Hodge 518-366-5998,
Berkshire Hathaway Home Services Blake
Bought with:
Tracy A Fiore, 10401331878
Property Pro Realty Group Inc.
Source: Global MLS,MLS#: 202512858
Facts & features
Interior
Bedrooms & bathrooms
- Bedrooms: 3
- Bathrooms: 2
- Full bathrooms: 2
Bedroom
- Level: First
Bedroom
- Level: First
Bedroom
- Level: Second
Full bathroom
- Level: First
Full bathroom
- Level: Second
Dining room
- Level: First
Family room
- Level: First
Kitchen
- Level: First
Office
- Level: First
Heating
- Electric, Hot Water, Natural Gas
Cooling
- None
Appliances
- Included: Dishwasher, Oven, Range Hood, Refrigerator, Tankless Water Heater, Washer/Dryer
- Laundry: Main Level
Features
- High Speed Internet, Walk-In Closet(s), Eat-in Kitchen
- Flooring: Tile, Carpet, Laminate
- Basement: None
Interior area
- Total structure area: 2,111
- Total interior livable area: 2,111 sqft
- Finished area above ground: 2,111
- Finished area below ground: 0
Property
Parking
- Total spaces: 4
- Parking features: Paved, Driveway
- Has uncovered spaces: Yes
Features
- Exterior features: Lighting
- Pool features: Above Ground
- Fencing: Back Yard,Fenced
Lot
- Size: 8,712 sqft
- Features: Level, Sprinklers In Front, Sprinklers In Rear, Cleared, Landscaped
Details
- Additional structures: Shed(s)
- Parcel number: 422800 59.111011
- Special conditions: Standard
Construction
Type & style
- Home type: SingleFamily
- Architectural style: Cape Cod
- Property subtype: Single Family Residence, Residential
Materials
- Vinyl Siding
- Foundation: Slab
- Roof: Rubber,Asbestos Shingle
Condition
- New construction: No
- Year built: 1950
Utilities & green energy
- Electric: 150 Amp Service
- Sewer: Septic Tank
- Water: Public
Community & neighborhood
Security
- Security features: Smoke Detector(s), Carbon Monoxide Detector(s)
Location
- Region: Schenectady
Price history
| Date | Event | Price |
|---|---|---|
| 5/30/2025 | Sold | $325,000+12.1%$154/sqft |
Source: | ||
| 3/10/2025 | Pending sale | $289,900$137/sqft |
Source: | ||
| 3/5/2025 | Listed for sale | $289,900+123.2%$137/sqft |
Source: | ||
| 8/1/2005 | Sold | $129,900+98.3%$62/sqft |
Source: | ||
| 2/19/1997 | Sold | $65,500$31/sqft |
Source: Public Record Report a problem | ||
Public tax history
| Year | Property taxes | Tax assessment |
|---|---|---|
| 2024 | -- | $164,000 |
| 2023 | -- | $164,000 |
| 2022 | -- | $164,000 |
Find assessor info on the county website
Neighborhood: 12303
Nearby schools
GreatSchools rating
- NAHerman L Bradt Elementary SchoolGrades: K-2Distance: 0.3 mi
- 5/10Draper Middle SchoolGrades: 6-8Distance: 1.2 mi
- 4/10Mohonasen Senior High SchoolGrades: 9-12Distance: 1.3 mi
