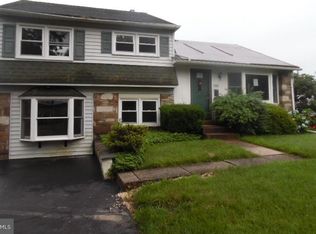Well maintained stone front split on large lot is Rosewood Park. The original attached garage area was converted to expand the large 15 x 15 family room on the lower level. There is also a powder room on this level and a Mud/Laundry room with out side exit to the side yard. There is now a large detached garage with electric for car parking and storage, to replace the converted attached garage space. The main level of the house has a formal living with bow window and ding room with hardwood floors. The dining room windows in the rear overlook the large rear yard and would be perfect for sliding doors out to a rear deck! The eat in kitchen has plenty of counter and cabinet space plus ceramic tile backsplash, gas cooking and dishwasher. The upper level has 3 good sized bedrooms with hardwood floors and a 3 piece ceramic tile hall bath. This property is in good solid condition with newer windows, gas hot air heat and central air. Property needs cosmetic upgrades but has lots of potential at this price in this neighborhood. 1 year AHS home warranty included.
This property is off market, which means it's not currently listed for sale or rent on Zillow. This may be different from what's available on other websites or public sources.
