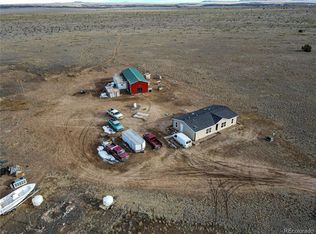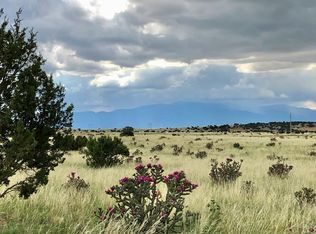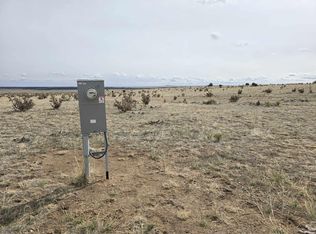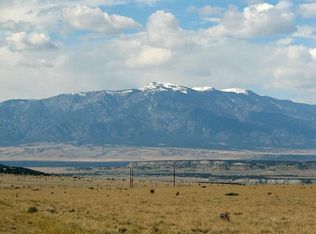Sold
$292,000
1008 Ridge Rd, Walsenburg, CO 81089
3beds
2,710sqft
Single Family Residence
Built in 2005
35.33 Acres Lot
$373,900 Zestimate®
$108/sqft
$2,765 Estimated rent
Home value
$373,900
$333,000 - $419,000
$2,765/mo
Zestimate® history
Loading...
Owner options
Explore your selling options
What's special
Wide-open spaces and mountain views on 35 acres. This charming country home offers 3 bedrooms, and 2 bathrooms spread over 2,710 sq ft all on one level. With the exterior walls being constructed of insulated concrete forms, the home is very efficient for cooling and heating. The expansive master suite includes a large walk-in closet, walk-in shower, and a sliding glass door accessing the back patio. The vaulted ceilings give the living room, kitchen, and dining area a very luxurious feel. The property has plenty of space for your vehicles and toys in the attached 2-car garage or in the separate oversized 1-car garage. There is a raised garden box in the backyard as well as a chicken coop. This property is situated only a few miles from 6080 acres of BLM that is accessible for hiking, hunting, and horseback riding. The parcel is fenced and cross-fenced, so bring your animals.
Zillow last checked: 8 hours ago
Listing updated: March 20, 2025 at 08:23pm
Listed by:
Joette Schalla 719-469-8374,
Fay Ranches Inc
Bought with:
Joette Schalla, II040037609
Fay Ranches Inc
Source: PAR,MLS#: 203399
Facts & features
Interior
Bedrooms & bathrooms
- Bedrooms: 3
- Bathrooms: 2
- Full bathrooms: 2
- 3/4 bathrooms: 1
- Main level bedrooms: 3
Primary bedroom
- Level: Main
- Area: 201.5
- Dimensions: 15.5 x 13
Bedroom 2
- Level: Main
- Area: 115
- Dimensions: 12 x 9.58
Bedroom 3
- Level: Main
- Area: 145.94
- Dimensions: 12.33 x 11.83
Dining room
- Level: Main
- Area: 151.67
- Dimensions: 10.83 x 14
Kitchen
- Level: Main
- Area: 220
- Dimensions: 11 x 20
Living room
- Level: Main
- Area: 639.17
- Dimensions: 24.58 x 26
Features
- Vaulted Ceiling(s), Hard Surface Counter Top, Walk-In Closet(s), Walk-in Shower, Ceiling Fan(s)
- Flooring: Tile
- Windows: Window Coverings
- Basement: None
- Has fireplace: No
Interior area
- Total structure area: 2,710
- Total interior livable area: 2,710 sqft
Property
Parking
- Total spaces: 3
- Parking features: 1 Car Garage Detached, 2 Car Garage Attached, Garage Door Opener
- Attached garage spaces: 3
Features
- Patio & porch: Porch-Covered-Rear, Patio-Covered-Rear
- Exterior features: Kennel, Garden Area-Rear, Outdoor Lighting-Rear
- Fencing: Metal Fence-Front,Metal Fence-Rear
- Has view: Yes
- View description: Mountain(s)
Lot
- Size: 35.33 Acres
- Dimensions: 1240 x 1241
- Features: Horses Allowed, Rock-Front, Trees-Front
Details
- Additional structures: Barn(s), Outbuilding, Shed(s)
- Parcel number: 3456103
- Zoning: A
- Special conditions: Standard
- Horses can be raised: Yes
Construction
Type & style
- Home type: SingleFamily
- Architectural style: Ranch
- Property subtype: Single Family Residence
Condition
- Year built: 2005
Community & neighborhood
Location
- Region: Walsenburg
- Subdivision: Walsenburg
HOA & financial
HOA
- Has HOA: Yes
- HOA fee: $200 annually
Price history
| Date | Event | Price |
|---|---|---|
| 5/2/2023 | Sold | $292,000-5.5%$108/sqft |
Source: | ||
| 3/14/2023 | Pending sale | $309,000-0.3%$114/sqft |
Source: Spanish Peaks BOR #22-456 Report a problem | ||
| 3/14/2023 | Contingent | $309,900+0.3%$114/sqft |
Source: | ||
| 3/12/2023 | Price change | $309,000-0.3%$114/sqft |
Source: Spanish Peaks BOR #22-456 Report a problem | ||
| 3/12/2023 | Price change | $309,900-3.1%$114/sqft |
Source: | ||
Public tax history
| Year | Property taxes | Tax assessment |
|---|---|---|
| 2024 | $1,277 +35.1% | $17,003 -18.6% |
| 2023 | $945 -8% | $20,887 +60.5% |
| 2022 | $1,027 | $13,010 |
Find assessor info on the county website
Neighborhood: 81089
Nearby schools
GreatSchools rating
- 2/10Peakview SchoolGrades: PK-6Distance: 15.6 mi
- 2/10John Mall High SchoolGrades: 7-12Distance: 15.5 mi
Schools provided by the listing agent
- District: RE-1
Source: PAR. This data may not be complete. We recommend contacting the local school district to confirm school assignments for this home.

Get pre-qualified for a loan
At Zillow Home Loans, we can pre-qualify you in as little as 5 minutes with no impact to your credit score.An equal housing lender. NMLS #10287.



