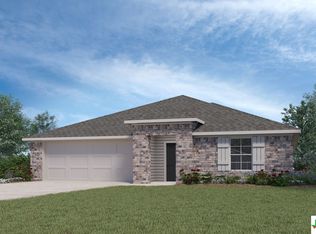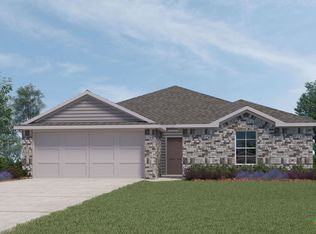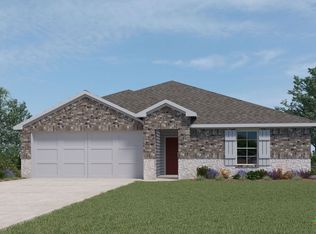Closed
Price Unknown
1008 Ribeye Rd, Temple, TX 76502
3beds
1,263sqft
Single Family Residence
Built in 2024
5,998.21 Square Feet Lot
$253,100 Zestimate®
$--/sqft
$1,594 Estimated rent
Home value
$253,100
$233,000 - $276,000
$1,594/mo
Zestimate® history
Loading...
Owner options
Explore your selling options
What's special
The Ashburn is a single-story, 3-bedroom, 2-bathroom home features approximately 1,263 square feet of living space. The entry opens to the secondary bedrooms and bath with hall linen closet. The kitchen includes a breakfast bar and corner pantry and opens to family room. The main bedroom, bedroom 1, offers privacy along with attractive bathroom features such as dual vanities and walk-in closet. The standard covered patio is located off the dining area. Additional finishes include granite countertops and stainless-steel appliances. You’ll enjoy added security in your new D.R. Horton home with our Home is Connected features. Using one central hub that talks to all the devices in your home, you can control the lights, thermostat and locks, all from your cellular device. With D.R. Horton's simple buying process and ten-year limited warranty, there's no reason to wait!
Zillow last checked: 8 hours ago
Listing updated: June 06, 2025 at 01:40pm
Listed by:
Eleonora Santana (254)616-1850,
Nexthome Tropicana Realty
Bought with:
NON-MEMBER AGENT TEAM
Non Member Office
Source: Central Texas MLS,MLS#: 576658 Originating MLS: Fort Hood Area Association of REALTORS
Originating MLS: Fort Hood Area Association of REALTORS
Facts & features
Interior
Bedrooms & bathrooms
- Bedrooms: 3
- Bathrooms: 2
- Full bathrooms: 2
Bedroom
- Level: Main
Heating
- Central
Cooling
- Central Air
Appliances
- Included: Dishwasher, Microwave, Other, See Remarks
- Laundry: Laundry Room
Features
- Ceiling Fan(s), Entrance Foyer, Walk-In Closet(s), Other, See Remarks
- Flooring: Tile, Vinyl
- Attic: Other,See Remarks
- Has fireplace: No
- Fireplace features: None
Interior area
- Total interior livable area: 1,263 sqft
Property
Parking
- Total spaces: 2
- Parking features: Garage
- Garage spaces: 2
Features
- Levels: One
- Stories: 1
- Patio & porch: Covered, Porch
- Exterior features: Porch
- Pool features: Community, Other, See Remarks
- Fencing: Back Yard,Privacy,Wood
- Has view: Yes
- View description: None
- Body of water: None
Lot
- Size: 5,998 sqft
Details
- Parcel number: 526191
- Special conditions: Builder Owned
Construction
Type & style
- Home type: SingleFamily
- Architectural style: Other,See Remarks
- Property subtype: Single Family Residence
Materials
- Other, See Remarks
- Foundation: Slab
- Roof: Shingle,Wood
Condition
- Year built: 2024
Details
- Builder name: DR Horton
Utilities & green energy
- Sewer: Public Sewer
- Water: Public
- Utilities for property: Other, See Remarks
Community & neighborhood
Community
- Community features: None, Community Pool, Curbs
Location
- Region: Temple
- Subdivision: The Terrace
HOA & financial
HOA
- Has HOA: Yes
- HOA fee: $30 monthly
- Association name: The Management Trust
Other
Other facts
- Listing agreement: Exclusive Agency
- Listing terms: Cash,Conventional,FHA,VA Loan
Price history
| Date | Event | Price |
|---|---|---|
| 5/30/2025 | Sold | -- |
Source: | ||
| 4/23/2025 | Contingent | $253,245$201/sqft |
Source: | ||
| 4/23/2025 | Pending sale | $253,245-7.3%$201/sqft |
Source: | ||
| 4/22/2025 | Price change | $273,295+7.9%$216/sqft |
Source: | ||
| 4/5/2025 | Price change | $253,245-7.3%$201/sqft |
Source: | ||
Public tax history
| Year | Property taxes | Tax assessment |
|---|---|---|
| 2025 | $4,056 +455.8% | $169,000 +441.7% |
| 2024 | $730 | $31,200 |
Find assessor info on the county website
Neighborhood: 76502
Nearby schools
GreatSchools rating
- 6/10Tarver Elementary SchoolGrades: K-5Distance: 0.8 mi
- 5/10North Belton Middle SchoolGrades: 6-8Distance: 1 mi
- 7/10Lake Belton High SchoolGrades: 9-12Distance: 0.7 mi
Schools provided by the listing agent
- Elementary: Tarver Elementary
- Middle: North Belton Middle School
- High: Lake Belton High School
- District: Belton ISD
Source: Central Texas MLS. This data may not be complete. We recommend contacting the local school district to confirm school assignments for this home.
Get a cash offer in 3 minutes
Find out how much your home could sell for in as little as 3 minutes with a no-obligation cash offer.
Estimated market value$253,100
Get a cash offer in 3 minutes
Find out how much your home could sell for in as little as 3 minutes with a no-obligation cash offer.
Estimated market value
$253,100


