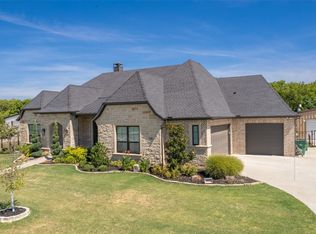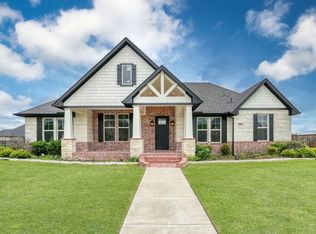Beautifully designed S. Clements Home offers the opportunity to live in The Mills in Caddo Mills & is absolutely gorgeous. Built to perfection, it has 4 bdrms & 4.5 baths & is built on over a half acre that backs up to trees. The outstanding amenities include 2 fireplaces w-gas starters, granite counters throughout the home, ceiling fans, custom cabinets including built ins in the master closet, blind package,gutters, hand scraped wood flr, & beautiful decorator lighting.The kitchen is a gourmet's delight w- a 5 burner gas cooktop. SS appliances, lots of storage, & a pot filler over the cooktop. The energy features in this home are above energy star rating. Bring your buyers this home will not last long! 2020-05-09
This property is off market, which means it's not currently listed for sale or rent on Zillow. This may be different from what's available on other websites or public sources.

