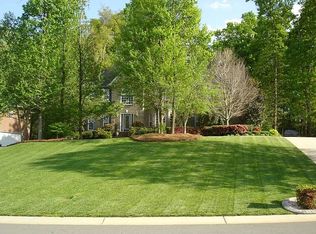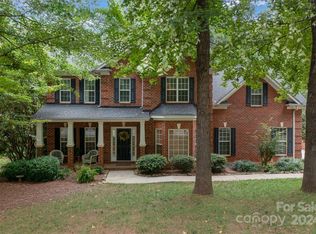Closed
$670,000
1008 Potters Bluff Rd, Monroe, NC 28110
4beds
2,686sqft
Single Family Residence
Built in 2001
0.7 Acres Lot
$733,900 Zestimate®
$249/sqft
$2,572 Estimated rent
Home value
$733,900
$697,000 - $771,000
$2,572/mo
Zestimate® history
Loading...
Owner options
Explore your selling options
What's special
Welcome to your new home! This spacious 4 bedroom, 2.5 bathroom full brick residence boasts updates throughout, ensuring both comfort and style for you and your family. The kitchen is equipped with updated stainless steel appliances, beautiful granite countertops and a gorgeous backsplash! Each bedroom offers ample space, perfect for relaxation or study. The large primary bedroom features a fantastic ensuite, providing a luxurious retreat after a long day. Plenty of storage space ensures your belongings stay organized and easily accessible. This home's amenities and thoughtful layout make this home very comfortable. The full brick construction adds durability and timeless charm to the property. Situated in a serene neighborhood, this home offers easy access to local amenities, schools, and parks. With its combination of modern comforts and classic appeal, this residence is sure to be the perfect fit for your family's needs. Don't miss out!
Zillow last checked: 8 hours ago
Listing updated: April 04, 2024 at 07:17am
Listing Provided by:
Abigail Wilson AbbyWilson@kw.com,
Keller Williams Ballantyne Area
Bought with:
Helen Harp
Keller Williams Ballantyne Area
Source: Canopy MLS as distributed by MLS GRID,MLS#: 4110062
Facts & features
Interior
Bedrooms & bathrooms
- Bedrooms: 4
- Bathrooms: 3
- Full bathrooms: 2
- 1/2 bathrooms: 1
Primary bedroom
- Level: Upper
Primary bedroom
- Level: Upper
Bedroom s
- Level: Upper
Bedroom s
- Level: Upper
Bedroom s
- Level: Upper
Bedroom s
- Level: Upper
Bedroom s
- Level: Upper
Bedroom s
- Level: Upper
Bathroom half
- Level: Main
Bathroom full
- Level: Upper
Bathroom full
- Level: Upper
Bathroom half
- Level: Main
Bathroom full
- Level: Upper
Bathroom full
- Level: Upper
Breakfast
- Level: Main
Breakfast
- Level: Main
Dining room
- Level: Main
Dining room
- Level: Main
Kitchen
- Level: Main
Kitchen
- Level: Main
Living room
- Level: Main
Living room
- Level: Main
Heating
- Central
Cooling
- Central Air
Appliances
- Included: Dishwasher, Disposal, Electric Cooktop, Microwave, Plumbed For Ice Maker, Refrigerator, Self Cleaning Oven, Wall Oven
- Laundry: Laundry Chute, Laundry Room, Main Level, Sink
Features
- Kitchen Island, Pantry, Storage, Tray Ceiling(s)(s), Walk-In Closet(s)
- Flooring: Wood
- Doors: French Doors
- Has basement: No
- Attic: Pull Down Stairs
- Fireplace features: Family Room, Living Room
Interior area
- Total structure area: 2,686
- Total interior livable area: 2,686 sqft
- Finished area above ground: 2,686
- Finished area below ground: 0
Property
Parking
- Total spaces: 2
- Parking features: Driveway, Attached Garage, Garage on Main Level
- Attached garage spaces: 2
- Has uncovered spaces: Yes
Features
- Levels: Two
- Stories: 2
- Patio & porch: Deck, Patio
Lot
- Size: 0.70 Acres
Details
- Parcel number: 06006116
- Zoning: AL8
- Special conditions: Standard
Construction
Type & style
- Home type: SingleFamily
- Architectural style: Traditional
- Property subtype: Single Family Residence
Materials
- Brick Full
- Foundation: Crawl Space
Condition
- New construction: No
- Year built: 2001
Utilities & green energy
- Sewer: County Sewer
- Water: County Water
- Utilities for property: Cable Available, Cable Connected, Underground Power Lines
Community & neighborhood
Security
- Security features: Smoke Detector(s)
Location
- Region: Monroe
- Subdivision: Potters Bluff
HOA & financial
HOA
- Has HOA: Yes
- HOA fee: $850 annually
Other
Other facts
- Road surface type: Concrete, Paved
Price history
| Date | Event | Price |
|---|---|---|
| 9/2/2025 | Listing removed | $750,000$279/sqft |
Source: | ||
| 7/20/2025 | Listed for sale | $750,000+11.9%$279/sqft |
Source: | ||
| 4/2/2024 | Sold | $670,000+7.2%$249/sqft |
Source: | ||
| 2/28/2024 | Pending sale | $625,000+12.6%$233/sqft |
Source: | ||
| 11/30/2021 | Sold | $555,000+2.8%$207/sqft |
Source: | ||
Public tax history
| Year | Property taxes | Tax assessment |
|---|---|---|
| 2025 | $3,164 +29.9% | $649,500 +71.8% |
| 2024 | $2,435 +0.9% | $378,000 |
| 2023 | $2,413 +3.3% | $378,000 +3.3% |
Find assessor info on the county website
Neighborhood: 28110
Nearby schools
GreatSchools rating
- 10/10Wesley Chapel Elementary SchoolGrades: PK-5Distance: 0.9 mi
- 10/10Weddington Middle SchoolGrades: 6-8Distance: 3.5 mi
- 8/10Weddington High SchoolGrades: 9-12Distance: 3.6 mi
Schools provided by the listing agent
- Elementary: Wesley Chapel
- Middle: Weddington
- High: Weddington
Source: Canopy MLS as distributed by MLS GRID. This data may not be complete. We recommend contacting the local school district to confirm school assignments for this home.
Get a cash offer in 3 minutes
Find out how much your home could sell for in as little as 3 minutes with a no-obligation cash offer.
Estimated market value
$733,900
Get a cash offer in 3 minutes
Find out how much your home could sell for in as little as 3 minutes with a no-obligation cash offer.
Estimated market value
$733,900

