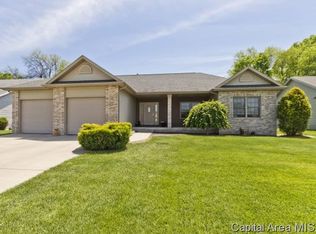Split master plan, suite, his/hers vanity w walk-in closet & private door to deck, cherry kitchen cabinets, NEW carpet throughout. Open floor plan. Basement is meant 2B used w nice sized family rm, office, 4th BR, full bath & lrg GAME RM - could B 5th BR/exercise rm. Work all year in heatd garage. Fenced backyard, Spr address, chatham schools
This property is off market, which means it's not currently listed for sale or rent on Zillow. This may be different from what's available on other websites or public sources.
