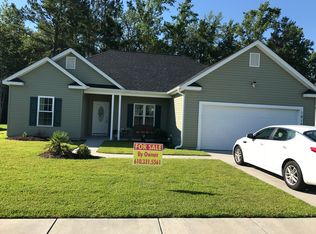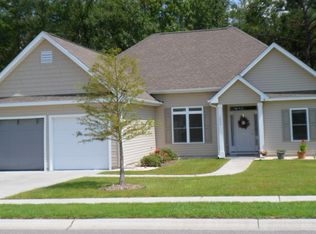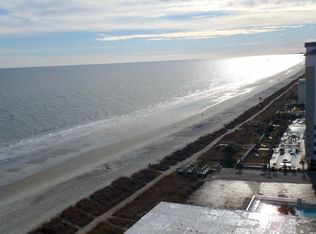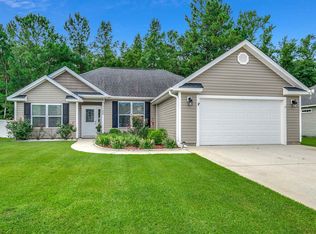Sold for $274,999 on 09/27/24
$274,999
1008 Pine Ridge St., Conway, SC 29527
3beds
1,626sqft
Single Family Residence
Built in 2016
8,712 Square Feet Lot
$266,100 Zestimate®
$169/sqft
$2,057 Estimated rent
Home value
$266,100
$245,000 - $287,000
$2,057/mo
Zestimate® history
Loading...
Owner options
Explore your selling options
What's special
Welcome to your new oasis in Pecan Grove! Step into this charming 3-bedroom, 2-bathroom single-level home, where vaulted ceilings enhance the spaciousness of the open living room, perfect for hosting gatherings or cozy nights. Your family will love the generously sized dining area adjacent to the living room, ideal for entertaining family and friends. The split bedroom layout ensures privacy, with the main bedroom boasting his & her closets and an ensuite bathroom featuring dual sinks, a bathtub, and a large shower. The kitchen is complete with granite countertops, stainless steel appliances, and a delightful breakfast nook offering picturesque views of your secluded and fenced backyard through a large bay window. Convenience is key with a dedicated laundry room featuring a sink, conveniently located as you enter from the two-car garage. Speaking of the garage, it also provides an exterior door leading to the side yard, where you'll find an additional concrete pad perfect for parking your boat or RV. Location couldn't be better—nestled in the sought-after community of Pecan Grove, just minutes from downtown Conway's vibrant festivities, shopping, and dining. Plus, enjoy easy access to the area's stunning beaches and surrounding attractions, within a half-hour drive. Don't miss out on this opportunity to call this your new home sweet home!
Zillow last checked: 8 hours ago
Listing updated: September 30, 2024 at 11:07am
Listed by:
Iris J Borrero Cell:843-685-7994,
RE/MAX Southern Shores
Bought with:
Joshua R Poston, 86564
Coast to Coast Realty, LLC
Source: CCAR,MLS#: 2412507 Originating MLS: Coastal Carolinas Association of Realtors
Originating MLS: Coastal Carolinas Association of Realtors
Facts & features
Interior
Bedrooms & bathrooms
- Bedrooms: 3
- Bathrooms: 2
- Full bathrooms: 2
Primary bedroom
- Features: Tray Ceiling(s), Ceiling Fan(s), Main Level Master, Walk-In Closet(s)
- Level: First
Primary bedroom
- Dimensions: 13'10 x 20
Bedroom 1
- Level: First
Bedroom 1
- Dimensions: 11'2 x 11'9
Bedroom 2
- Level: First
Bedroom 2
- Dimensions: 11'2 x 11'10
Primary bathroom
- Features: Bathtub, Dual Sinks, Separate Shower
Dining room
- Features: Living/Dining Room, Vaulted Ceiling(s)
Dining room
- Dimensions: 16'11 x 7'
Kitchen
- Features: Breakfast Area, Pantry, Stainless Steel Appliances, Solid Surface Counters
Kitchen
- Dimensions: 8'11 x 24
Living room
- Features: Ceiling Fan(s), Fireplace, Vaulted Ceiling(s)
Living room
- Dimensions: 16'11 x 20
Other
- Features: Bedroom on Main Level
Heating
- Central, Electric
Cooling
- Central Air
Appliances
- Included: Dishwasher, Disposal, Microwave, Range, Refrigerator, Dryer, Washer
- Laundry: Washer Hookup
Features
- Attic, Fireplace, Pull Down Attic Stairs, Permanent Attic Stairs, Split Bedrooms, Window Treatments, Bedroom on Main Level, Breakfast Area, Stainless Steel Appliances, Solid Surface Counters
- Flooring: Laminate, Tile
- Doors: Storm Door(s)
- Attic: Pull Down Stairs,Permanent Stairs
- Has fireplace: Yes
Interior area
- Total structure area: 2,132
- Total interior livable area: 1,626 sqft
Property
Parking
- Total spaces: 4
- Parking features: Attached, Garage, Two Car Garage, Boat, Garage Door Opener, RV Access/Parking
- Attached garage spaces: 2
Features
- Levels: One
- Stories: 1
- Patio & porch: Patio
- Exterior features: Fence, Patio
Lot
- Size: 8,712 sqft
- Dimensions: 73 x 120 x 74 x 118
- Features: City Lot, Flood Zone, Rectangular, Rectangular Lot
Details
- Additional parcels included: ,
- Parcel number: 38102010017
- Zoning: Res
- Special conditions: None
Construction
Type & style
- Home type: SingleFamily
- Architectural style: Ranch
- Property subtype: Single Family Residence
Materials
- Vinyl Siding
- Foundation: Slab
Condition
- Resale
- Year built: 2016
Utilities & green energy
- Water: Public
- Utilities for property: Cable Available, Electricity Available, Other, Phone Available, Sewer Available, Underground Utilities, Water Available
Community & neighborhood
Security
- Security features: Smoke Detector(s)
Community
- Community features: Long Term Rental Allowed
Location
- Region: Conway
- Subdivision: Pecan Grove
HOA & financial
HOA
- Has HOA: Yes
- HOA fee: $20 monthly
- Amenities included: Owner Allowed Motorcycle, Tenant Allowed Motorcycle
- Services included: Common Areas
Other
Other facts
- Listing terms: Cash,Conventional,FHA,VA Loan
Price history
| Date | Event | Price |
|---|---|---|
| 9/27/2024 | Sold | $274,999$169/sqft |
Source: | ||
| 8/6/2024 | Contingent | $274,999$169/sqft |
Source: | ||
| 7/23/2024 | Price change | $274,999-1.8%$169/sqft |
Source: | ||
| 6/20/2024 | Price change | $279,999-1.8%$172/sqft |
Source: | ||
| 5/23/2024 | Listed for sale | $285,000+11.8%$175/sqft |
Source: | ||
Public tax history
| Year | Property taxes | Tax assessment |
|---|---|---|
| 2024 | $1,470 -65.7% | $283,568 +7.9% |
| 2023 | $4,287 +3% | $262,700 |
| 2022 | $4,161 +392.7% | $262,700 |
Find assessor info on the county website
Neighborhood: 29527
Nearby schools
GreatSchools rating
- 8/10South Conway Elementary SchoolGrades: PK-5Distance: 0.9 mi
- 4/10Whittemore Park Middle SchoolGrades: 6-8Distance: 1.9 mi
- 5/10Conway High SchoolGrades: 9-12Distance: 3 mi
Schools provided by the listing agent
- Elementary: South Conway Elementary School
- Middle: Whittemore Park Middle School
- High: Conway High School
Source: CCAR. This data may not be complete. We recommend contacting the local school district to confirm school assignments for this home.

Get pre-qualified for a loan
At Zillow Home Loans, we can pre-qualify you in as little as 5 minutes with no impact to your credit score.An equal housing lender. NMLS #10287.
Sell for more on Zillow
Get a free Zillow Showcase℠ listing and you could sell for .
$266,100
2% more+ $5,322
With Zillow Showcase(estimated)
$271,422


