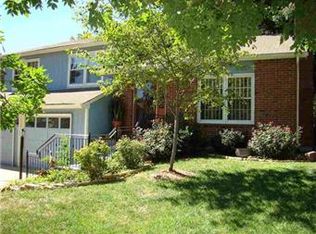Sold
Price Unknown
1008 Parkview Rd, Lawrence, KS 66049
4beds
1,733sqft
Single Family Residence
Built in 1981
10,018.8 Square Feet Lot
$292,500 Zestimate®
$--/sqft
$2,192 Estimated rent
Home value
$292,500
$272,000 - $316,000
$2,192/mo
Zestimate® history
Loading...
Owner options
Explore your selling options
What's special
Great Ranch Style Home with Convenient One-Level Living. Solid Surface Flooring Throughout, Including Bamboo Flooring in the Bedrooms and Living Room. Three Generously Sized Bedrooms with Built-in Closet Space, and Large Office that is Listed in Tax Record as a 4th Bedroom that Does Not Have a Built-In Closet. Open Eat-In Kitchen Area Adjoins Spacious Living Room with Fireplace and Walk Out to Back Deck for Enjoying Morning Coffee or Evening Entertainment/Relaxation. Located West of Campus, this Home is Walking Distance to Perry Park and Just a Short Drive to Many Nearby Amenities & Entertainment. Inspections are Welcome, but Seller Wishes to Make No Repairs.
Zillow last checked: 8 hours ago
Listing updated: December 13, 2024 at 01:19pm
Listing Provided by:
Luanne Reeves 913-484-8664,
KW Diamond Partners
Bought with:
Karyn Davis, 00241273
McGrew Real Estate Inc
Source: Heartland MLS as distributed by MLS GRID,MLS#: 2517740
Facts & features
Interior
Bedrooms & bathrooms
- Bedrooms: 4
- Bathrooms: 2
- Full bathrooms: 2
Primary bedroom
- Features: Ceiling Fan(s), Walk-In Closet(s)
- Level: Main
- Dimensions: 15 x 11
Bedroom 2
- Features: Ceiling Fan(s)
- Level: Main
- Dimensions: 14 x 12
Bedroom 3
- Level: Main
- Dimensions: 14 x 11
Bedroom 4
- Level: Main
- Dimensions: 16 x 12
Primary bathroom
- Features: Ceramic Tiles, Shower Only
- Level: Main
- Dimensions: 8 x 5
Kitchen
- Level: Main
- Dimensions: 21 x 11
Laundry
- Features: Ceramic Tiles
- Level: Main
- Dimensions: 8 x 4
Living room
- Features: Ceiling Fan(s), Fireplace
- Level: Main
- Dimensions: 19 x 17
Heating
- Natural Gas
Cooling
- Electric
Appliances
- Included: Dishwasher, Disposal, Microwave, Built-In Electric Oven
- Laundry: Main Level, Off The Kitchen
Features
- Ceiling Fan(s), Painted Cabinets, Walk-In Closet(s)
- Flooring: Laminate, Other
- Basement: Slab
- Number of fireplaces: 1
- Fireplace features: Living Room
Interior area
- Total structure area: 1,733
- Total interior livable area: 1,733 sqft
- Finished area above ground: 1,733
Property
Parking
- Total spaces: 2
- Parking features: Attached, Garage Door Opener, Garage Faces Front
- Attached garage spaces: 2
Features
- Patio & porch: Deck
- Fencing: Metal
Lot
- Size: 10,018 sqft
- Features: City Lot
Details
- Parcel number: 0230683401007009.000
- Special conditions: Notice Of Default,As Is
Construction
Type & style
- Home type: SingleFamily
- Architectural style: Traditional
- Property subtype: Single Family Residence
Materials
- Brick Veneer, Frame, Wood Siding
- Roof: Composition
Condition
- Year built: 1981
Utilities & green energy
- Sewer: Public Sewer
- Water: Public
Community & neighborhood
Location
- Region: Lawrence
- Subdivision: Holiday Hills
Other
Other facts
- Listing terms: Cash,Conventional,FHA,VA Loan
- Ownership: Private
Price history
| Date | Event | Price |
|---|---|---|
| 12/13/2024 | Sold | -- |
Source: | ||
| 11/1/2024 | Contingent | $275,000$159/sqft |
Source: | ||
| 10/31/2024 | Listed for sale | $275,000+19.6%$159/sqft |
Source: | ||
| 3/24/2021 | Listing removed | -- |
Source: Owner Report a problem | ||
| 12/15/2018 | Sold | -- |
Source: Agent Provided Report a problem | ||
Public tax history
| Year | Property taxes | Tax assessment |
|---|---|---|
| 2024 | $4,083 -3.3% | $33,166 +0.7% |
| 2023 | $4,221 +8.7% | $32,925 +9.4% |
| 2022 | $3,882 +13.2% | $30,107 +17% |
Find assessor info on the county website
Neighborhood: Perry Park
Nearby schools
GreatSchools rating
- 4/10Sunset Hill Elementary SchoolGrades: K-5Distance: 0.7 mi
- 4/10Lawrence West Middle SchoolGrades: 6-8Distance: 0.8 mi
- 7/10Lawrence Free State High SchoolGrades: 9-12Distance: 1.2 mi
