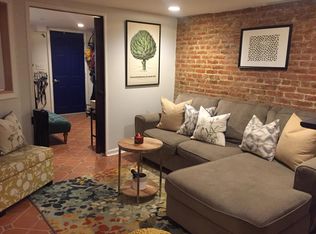PRICE REDUCTION!!! GORGEOUS 6 BEDROOM & 3.5 BATH ROWHOUSE WITH AN OPEN FLOOR PLAN. GORGEOUS HARDWOOD FLOORS. HIGH CEILINGS ON ALL 3 LEVELS, PLENTY OF LUXURIOUS LIVING SPACE & ERGONOMICALLY FRIENDLY - STEP INSIDE & ENJOY SPACIOUS/COMPLETELY UPDATED LIVING ROOM, DINING AREA, GOURMET KITCHEN, BATHROOMS & ACCOMMODATING BEDROOMS. THERE ARE 5 BEDROOMS ON UPPER LEVEL WITH 2 FULL BATHS & 1/2 ON MAIN LEVEL, INCLUDING A SEPARATE LAUNDRY ROOM ON UPPER LEVEL. LOWER LEVEL WITH SPACIOUS LIVING AREA, SEPARATE LAUNDRY ROOM , ONE BEDROOM + DEN (COULD BE 2nd BEDROOM), FULL BATH, LUXURY KITCHENETTE, & SEPARATE ENTRANCE FROM FRONT AND BACK OF THE PROPERTY (WALK-OUT BOTH SIDES). 2 TERRACES , PATIO, GREAT FULLY FENCED & GATED BACK YARD. ALL OF THIS PLUS PARKING AREA FOR 2 COMPACT CARS OR ONE MIDSIZE/LARGE CAR, CLOSE TO METRO, SHOPS, & RESTAURANTS. DON' T MISS OUT ON THIS FANTASTIC OPPORTUNITY TO INVEST IN THE D.C. AREA!
This property is off market, which means it's not currently listed for sale or rent on Zillow. This may be different from what's available on other websites or public sources.

