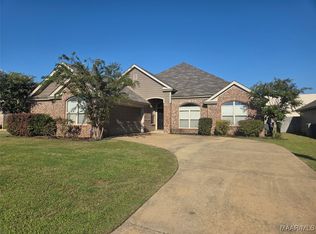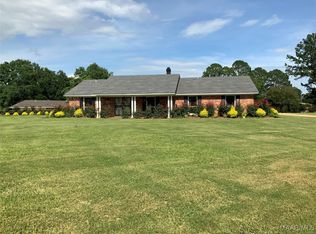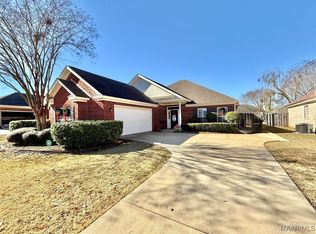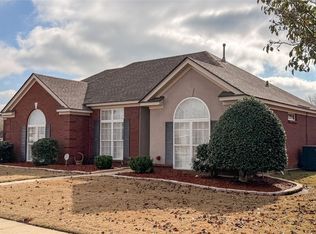Welcome Home to 1008 Overture Drive located in StoneyBrooke.
Discover your perfect retreat in this stunning 4-bedroom, 2-bathroom home nestled in the prestigious StoneyBrooke community. This thoughtfully designed residence welcomes you with an open great room concept that seamlessly blends comfort and elegance.
Step inside to find beautiful designer hardwood flooring that flows throughout the main living areas, complemented by an abundance of windows that flood the space with natural light. The heart of the home features a desirable kitchen island, perfect for both casual dining and entertaining guests.
Each of the four spacious bedrooms offers a peaceful sanctuary with plenty of closet space for all your storage needs. Throughout the home, you'll appreciate the luxurious granite and quartz countertops that add both beauty and functionality to your daily routines.
Extend your living space to the charming covered outdoor patio, where you can enjoy Alabama's beautiful weather while relaxing in comfort and style.
Located in the sought-after StoneyBrooke, this home offers the perfect combination of suburban tranquility and convenient access to Montgomery's amenities. Close to all that you need. Don't just live somewhere—Love Where You Live at 1008 Overture Drive. Ready for you! Call ME to purchase this Beautiful Home!
For sale
Price cut: $7K (12/8)
$303,000
1008 Overture Dr, Montgomery, AL 36117
4beds
1,951sqft
Est.:
Single Family Residence
Built in 2020
7,320 Square Feet Lot
$302,700 Zestimate®
$155/sqft
$26/mo HOA
What's special
Spacious bedroomsKitchen islandOpen great room conceptCovered outdoor patioGranite and quartz countertopsDesigner hardwood flooring
- 109 days |
- 1,080 |
- 61 |
Likely to sell faster than
Zillow last checked: 8 hours ago
Listing updated: December 17, 2025 at 06:10am
Listed by:
James Gregory 334-277-1077,
Jason Mitchell Real Estate Al.
Source: MAAR,MLS#: 579419 Originating MLS: Montgomery Area Association Of Realtors
Originating MLS: Montgomery Area Association Of Realtors
Tour with a local agent
Facts & features
Interior
Bedrooms & bathrooms
- Bedrooms: 4
- Bathrooms: 2
- Full bathrooms: 2
Primary bedroom
- Level: First
Bedroom
- Level: First
Bedroom
- Level: First
Bedroom
- Level: First
Bathroom
- Level: First
Bathroom
- Level: First
Dining room
- Level: First
Heating
- Central, Gas
Cooling
- Central Air, Ceiling Fan(s), Electric
Appliances
- Included: Dishwasher, Disposal, Gas Range, Gas Water Heater, Microwave, Plumbed For Ice Maker
- Laundry: Washer Hookup, Dryer Hookup
Features
- Double Vanity, High Ceilings, Linen Closet, Pull Down Attic Stairs, Separate Shower, Walk-In Closet(s), Breakfast Bar, Kitchen Island
- Flooring: Carpet, Tile, Wood
- Attic: Pull Down Stairs
- Number of fireplaces: 1
- Fireplace features: One, Gas Starter
Interior area
- Total interior livable area: 1,951 sqft
Property
Parking
- Total spaces: 2
- Parking features: Attached, Garage
- Attached garage spaces: 2
Features
- Levels: One
- Stories: 1
- Patio & porch: Covered, Patio
- Exterior features: Covered Patio
- Pool features: None
Lot
- Size: 7,320 Square Feet
- Dimensions: 60 x 122
- Features: City Lot
Details
- Parcel number: 000000000
Construction
Type & style
- Home type: SingleFamily
- Architectural style: One Story
- Property subtype: Single Family Residence
Materials
- Brick, Fiber Cement
- Foundation: Slab
- Roof: Vented
Condition
- New construction: No
- Year built: 2020
Details
- Builder model: Laurel I
- Builder name: Lowder New Homes
Utilities & green energy
- Sewer: Public Sewer
- Water: Public
- Utilities for property: Cable Available, Electricity Available, Natural Gas Available
Community & HOA
Community
- Security: Fire Alarm
- Subdivision: Stoneybrooke Plantation
HOA
- Has HOA: Yes
- Services included: Association Management, Maintenance Grounds, Recreation Facilities, See Agent
- HOA fee: $153 semi-annually
Location
- Region: Montgomery
Financial & listing details
- Price per square foot: $155/sqft
- Tax assessed value: $310,400
- Annual tax amount: $3,011
- Date on market: 8/30/2025
- Cumulative days on market: 152 days
- Listing terms: Cash,Conventional,FHA,VA Loan
Estimated market value
$302,700
$288,000 - $318,000
$2,039/mo
Price history
Price history
| Date | Event | Price |
|---|---|---|
| 12/8/2025 | Price change | $303,000-2.3%$155/sqft |
Source: | ||
| 12/3/2025 | Price change | $310,000-1.6%$159/sqft |
Source: | ||
| 11/8/2025 | Price change | $315,000-0.6%$161/sqft |
Source: | ||
| 10/26/2025 | Price change | $317,000-0.6%$162/sqft |
Source: | ||
| 10/19/2025 | Price change | $319,000-0.3%$164/sqft |
Source: | ||
Public tax history
Public tax history
| Year | Property taxes | Tax assessment |
|---|---|---|
| 2024 | $3,011 +9.2% | $62,080 +9.2% |
| 2023 | $2,758 +46.6% | $56,860 +10.4% |
| 2022 | $1,880 +7.6% | $51,520 |
Find assessor info on the county website
BuyAbility℠ payment
Est. payment
$1,698/mo
Principal & interest
$1473
Home insurance
$106
Other costs
$119
Climate risks
Neighborhood: 36117
Nearby schools
GreatSchools rating
- 4/10William Silas Garrett Elementary SchoolGrades: PK-5Distance: 3.2 mi
- 4/10Carr Middle SchoolGrades: 6-8Distance: 4.7 mi
- 4/10Park Crossing High SchoolGrades: 9-12Distance: 5.4 mi
Schools provided by the listing agent
- Elementary: Garrett Elementary School
- Middle: Carr Middle School,
- High: Park Crossing High School
Source: MAAR. This data may not be complete. We recommend contacting the local school district to confirm school assignments for this home.
- Loading
- Loading



