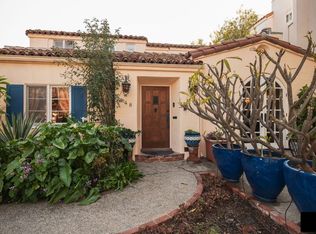A striking fusion of Scandinavian minimalism and modern functionality, this wood-clad residence in Venice offers arefined yet relaxed coastal lifestyle. Set behind gates just over a mile from the beach, the 3,308-square-foot home embraces natural materials, clean lines, and seamlessindoor-outdoor living.Expansive glass walls in the open-plan kitchen, dining, living, and den areas lead to multiple sun filled outdoor spaces. The gourmet kitchen, withabundant custom cabinetry, gold hardware, and a statement island, anchors the main floor in understated elegance.An A-frame ceiling soars over the grand primary suite. Itincludes Fleetwood floor-to-ceiling windows, offering complete privacy from the outside, that lead you to the generous balcony with views of Oakwood Park. The fireplaceand separate seating area, oversized walk-in closet, and spa-like ensuite with soaking tub completes the primary retreat. Another three vaulted ceiling bedrooms, twobathrooms, and a dedicated laundry room round out the upper level. Up one more level you will find the rooftop patio with expansive neighborhood views. Thoughtfullydesigned for both tranquility and entertaining, the home also features an outdoor fire pit, outdoor shower, and lush garden vignettes. Just moments from Abbot Kinney'svibrant dining and shopping scene, The Oakwood Residence is a true modern sanctuary in the heart of Venice.
Copyright The MLS. All rights reserved. Information is deemed reliable but not guaranteed.
House for rent
$24,000/mo
1008 Oakwood Ave, Venice, CA 90291
4beds
3,308sqft
Price is base rent and doesn't include required fees.
Important information for renters during a state of emergency. Learn more.
Singlefamily
Available now
-- Pets
Central air, ceiling fan
In unit laundry
6 Carport spaces parking
Central, fireplace
What's special
- 18 days
- on Zillow |
- -- |
- -- |
Travel times
Facts & features
Interior
Bedrooms & bathrooms
- Bedrooms: 4
- Bathrooms: 4
- Full bathrooms: 3
- 1/2 bathrooms: 1
Rooms
- Room types: Dining Room, Family Room, Pantry, Walk In Closet
Heating
- Central, Fireplace
Cooling
- Central Air, Ceiling Fan
Appliances
- Included: Dishwasher, Disposal, Dryer, Freezer, Microwave, Oven, Range Oven, Refrigerator
- Laundry: In Unit, Inside, Laundry Room
Features
- Built-in Features, Ceiling Fan(s), Eat-in Kitchen, High Ceilings, Kitchen Island, Recessed Lighting, Turnkey, Walk In Closet, Walk-In Closet(s)
- Flooring: Hardwood, Tile
- Has fireplace: Yes
Interior area
- Total interior livable area: 3,308 sqft
Property
Parking
- Total spaces: 6
- Parking features: Carport, Covered
- Has carport: Yes
- Details: Contact manager
Features
- Stories: 2
- Patio & porch: Patio
- Exterior features: Contact manager
- Has view: Yes
- View description: City View
Details
- Parcel number: 4239017012
Construction
Type & style
- Home type: SingleFamily
- Property subtype: SingleFamily
Condition
- Year built: 1924
Community & HOA
Location
- Region: Venice
Financial & listing details
- Lease term: 1+Year
Price history
| Date | Event | Price |
|---|---|---|
| 4/29/2025 | Listing removed | $3,900,000$1,179/sqft |
Source: | ||
| 4/21/2025 | Listed for rent | $24,000$7/sqft |
Source: | ||
| 3/7/2025 | Listed for sale | $3,900,000-9.3%$1,179/sqft |
Source: | ||
| 9/25/2024 | Listing removed | $4,299,000$1,300/sqft |
Source: | ||
| 9/17/2024 | Listed for sale | $4,299,000-7.5%$1,300/sqft |
Source: | ||
![[object Object]](https://photos.zillowstatic.com/fp/28971769ea819c92e44efae17a755610-p_i.jpg)
