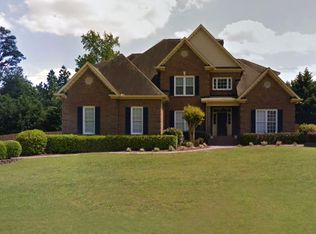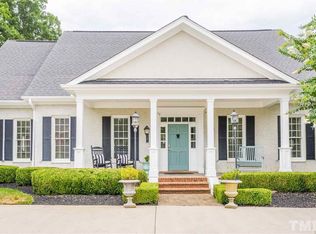Extraordinary Home w. the feel of a European castle! Fin Bsmt. Fresh Paint, New Lighting/Mirrors, Gorgeous Hardwoods, extensive wrought iron accents. The epitome of Elegance; ideal for entertaining! Great attention to detail. Limestone & Marble flooring, steam shower! 2 story Fam Rm offers spectacular wooded views! Granite Kitchen w. center island & custom cabs. Study w. built-ins & coffered clng. Lovely enclosed courtyard w. fp & fountain. Unbeatable N Ral loc! Beautiful 1.5+AC Priv Lot, NO CITY TAXES!
This property is off market, which means it's not currently listed for sale or rent on Zillow. This may be different from what's available on other websites or public sources.

