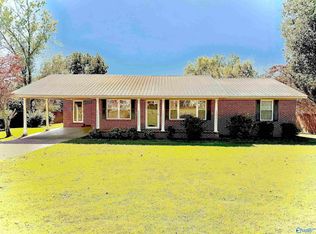Sold for $215,000 on 03/31/23
$215,000
1008 Nelson Rd, Albertville, AL 35950
3beds
1,513sqft
Single Family Residence
Built in 1965
-- sqft lot
$232,200 Zestimate®
$142/sqft
$1,474 Estimated rent
Home value
$232,200
$218,000 - $246,000
$1,474/mo
Zestimate® history
Loading...
Owner options
Explore your selling options
What's special
COMPLETELY REMODELED BRICK 3 BEDROOM 2 BATH HOME CLOSE TO SAND MOUNTAIN PARK.THIS BEAUTIFUL HOME HAS IT ALL FROM HARDWOOD FLOORING,NEW VINYL WINDOWS,STORM DOORS AND NEW INSIDE DOORS AND TRIM.GRANITE COUNTERTOPS AND SHOWERS IN BOTH SHOWERS AND BATHS .LAUNDRY ROOM WITH BARN DOOR AND PALLET WALL .THE ROOF AND HVAC WAS RECENTLY INSTALLED LAST MONTH.RELAX ON YOUR NEW FRONT PORCH WITH A CUP OF COFFEE OR ENJOY THE OVERSIZED BACK YARD WHILE LISTENING TO THE NUMEROUS CONCERTS PLAYED AT THE NEW AMPHITHEATRE.SHORT WALK TO THE SAND MOUNTAIN PARK.
Zillow last checked: 8 hours ago
Listing updated: April 03, 2023 at 10:24am
Listed by:
Donna Potts 256-486-1722,
Ainsworth Real Estate, LLC
Bought with:
Austin Matthews, 125064
Exp Realty, LLC - Northern Br
Source: ValleyMLS,MLS#: 1815660
Facts & features
Interior
Bedrooms & bathrooms
- Bedrooms: 3
- Bathrooms: 2
- Full bathrooms: 1
- 3/4 bathrooms: 1
Primary bedroom
- Features: Ceiling Fan(s), Crown Molding, Wood Floor
- Level: First
- Area: 168
- Dimensions: 12 x 14
Bedroom 2
- Features: Ceiling Fan(s), Crown Molding, Wood Floor
- Level: First
- Area: 132
- Dimensions: 11 x 12
Bedroom 3
- Features: Ceiling Fan(s), Crown Molding, Wood Floor
- Level: First
- Area: 143
- Dimensions: 13 x 11
Dining room
- Features: Ceiling Fan(s), Crown Molding, Wood Floor
- Level: First
- Area: 168
- Dimensions: 12 x 14
Kitchen
- Features: Ceiling Fan(s), Crown Molding, Eat-in Kitchen, Laminate Floor
- Level: First
- Area: 216
- Dimensions: 12 x 18
Living room
- Features: Ceiling Fan(s), Crown Molding, Wood Floor
- Level: First
- Area: 260
- Dimensions: 13 x 20
Laundry room
- Features: Crown Molding, Window Cov
- Level: First
- Area: 66
- Dimensions: 6 x 11
Heating
- Central 1
Cooling
- Central 1
Features
- Doors: Storm Door(s)
- Windows: Storm Window(s)
- Basement: Crawl Space
- Has fireplace: No
- Fireplace features: None
Interior area
- Total interior livable area: 1,513 sqft
Property
Features
- Levels: One
- Stories: 1
Lot
- Dimensions: 195 x 100 x 100 x 195
Details
- Parcel number: 1902043000009000
Construction
Type & style
- Home type: SingleFamily
- Architectural style: Ranch
- Property subtype: Single Family Residence
Condition
- New construction: No
- Year built: 1965
Utilities & green energy
- Sewer: Public Sewer
- Water: Public
Community & neighborhood
Location
- Region: Albertville
- Subdivision: Mcneal
Other
Other facts
- Listing agreement: Agency
Price history
| Date | Event | Price |
|---|---|---|
| 3/31/2023 | Sold | $215,000-2.2%$142/sqft |
Source: | ||
| 3/3/2023 | Contingent | $219,900$145/sqft |
Source: | ||
| 12/21/2022 | Price change | $219,900-2.2%$145/sqft |
Source: | ||
| 11/30/2022 | Price change | $224,9000%$149/sqft |
Source: | ||
| 10/11/2022 | Price change | $225,000-4.2%$149/sqft |
Source: | ||
Public tax history
| Year | Property taxes | Tax assessment |
|---|---|---|
| 2024 | $711 -32.8% | $16,440 -27.8% |
| 2023 | $1,059 +169.9% | $22,780 +169.9% |
| 2022 | $392 +7.1% | $8,440 +7.1% |
Find assessor info on the county website
Neighborhood: 35950
Nearby schools
GreatSchools rating
- 8/10Albertville Intermediate SchoolGrades: 5-6Distance: 0.7 mi
- 4/10Ala Avenue Middle SchoolGrades: 7-8Distance: 1.9 mi
- 5/10Albertville High SchoolGrades: 9-12Distance: 1.8 mi
Schools provided by the listing agent
- Elementary: Albertville
- Middle: Albertville
- High: Albertville
Source: ValleyMLS. This data may not be complete. We recommend contacting the local school district to confirm school assignments for this home.

Get pre-qualified for a loan
At Zillow Home Loans, we can pre-qualify you in as little as 5 minutes with no impact to your credit score.An equal housing lender. NMLS #10287.
Sell for more on Zillow
Get a free Zillow Showcase℠ listing and you could sell for .
$232,200
2% more+ $4,644
With Zillow Showcase(estimated)
$236,844