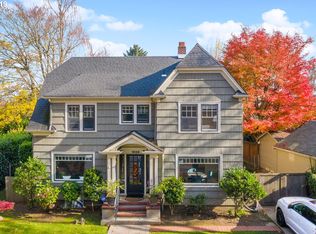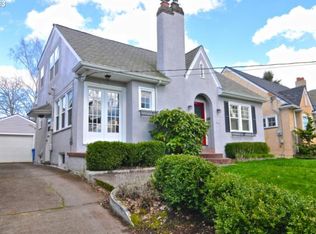Sold
$960,129
1008 NE 33rd Ave, Portland, OR 97232
3beds
2,444sqft
Residential, Single Family Residence
Built in 1931
4,356 Square Feet Lot
$937,900 Zestimate®
$393/sqft
$3,917 Estimated rent
Home value
$937,900
$863,000 - $1.01M
$3,917/mo
Zestimate® history
Loading...
Owner options
Explore your selling options
What's special
Step into the heart of Portland's vibrant Laurelhurst neighborhood, on the quiet part of 33rd to discover this meticulously renovated colonial home where timeless elegance meets contemporary luxury. Prepare to be captivated by the gourmet kitchen, boasting high-end appliances (La Cornue Range, Miele refrigerator, Miele dishwasher) sleek finishes, and an open design that invites gatherings and culinary adventures. Imagine waking up to the aroma of freshly brewed coffee, sunlight streaming through the windows, and the promise of a day filled with exploration just stepping through the French doors. Whether you're hosting a dinner party or simply savoring a quiet morning breakfast, this kitchen transcends functionality to become the epicenter of your lifestyle. Beyond the kitchen lies a calming sunroom, offering a tranquil retreat for morning meditation or afternoon reading sessions. When it's time to unwind, indulge in the sauna or retire to the lower-level sanctuary, complete with legal egress if you need a 4th bedroom for added peace of mind. Upstairs, three coveted bedrooms await, including a light-filled, renovated primary suite with Guggenheim Architecture where relaxation and rejuvenation are inevitable. Need extra space for guests or potential rental income? The detached studio, has half bath which creates endless opportunities with vaulted ceilings, skylights, tons of natural light and easily add shower. With city conveniences, picturesque parks, and local eateries just moments away, this isn't just a home; it's a sanctuary where every detail has been thoughtfully curated to enhance your lifestyle. Welcome to the pinnacle of Portland living in the historic enclave of Laurelhurst. [Home Energy Score = 3. HES Report at https://rpt.greenbuildingregistry.com/hes/OR10054549]
Zillow last checked: 8 hours ago
Listing updated: July 02, 2024 at 01:39am
Listed by:
Lisa Mehlhoff 503-490-4888,
Chastel Real Estate
Bought with:
Janet Fisher-Welsh, 200403304
Coldwell Banker Bain
Source: RMLS (OR),MLS#: 24574234
Facts & features
Interior
Bedrooms & bathrooms
- Bedrooms: 3
- Bathrooms: 3
- Full bathrooms: 2
- Partial bathrooms: 1
- Main level bathrooms: 1
Primary bedroom
- Features: Builtin Features, Closet Organizer, Ensuite, Walkin Closet, Wood Floors
- Level: Upper
- Area: 208
- Dimensions: 16 x 13
Bedroom 2
- Features: Builtin Features, Wood Floors
- Level: Upper
- Area: 156
- Dimensions: 13 x 12
Bedroom 3
- Features: Builtin Features, Wood Floors
- Level: Upper
- Area: 156
- Dimensions: 13 x 12
Dining room
- Features: Coved, Hardwood Floors, Wood Floors
- Level: Main
- Area: 104
- Dimensions: 13 x 8
Family room
- Features: Fireplace, Engineered Hardwood
- Level: Lower
- Area: 299
- Dimensions: 13 x 23
Kitchen
- Features: Builtin Refrigerator, Cook Island, Dishwasher, Exterior Entry, French Doors, Gourmet Kitchen, Double Oven, Flex Room, Granite
- Level: Main
- Area: 322
- Width: 23
Living room
- Features: Builtin Features, Fireplace, Hardwood Floors
- Level: Main
- Area: 273
- Dimensions: 21 x 13
Heating
- Forced Air, Fireplace(s), Mini Split
Cooling
- Central Air
Appliances
- Included: Dishwasher, Disposal, Free-Standing Refrigerator, Gas Appliances, Microwave, Built-In Refrigerator, Double Oven, Gas Water Heater, Tankless Water Heater
- Laundry: Laundry Room
Features
- Granite, High Ceilings, High Speed Internet, Quartz, Built-in Features, Coved, Cook Island, Gourmet Kitchen, Closet Organizer, Walk-In Closet(s), Bathroom, Plumbed, Storage, Kitchen Island, Pantry, Tile
- Flooring: Hardwood, Heated Tile, Tile, Wood, Engineered Hardwood
- Doors: French Doors
- Basement: Finished
- Number of fireplaces: 2
- Fireplace features: Gas
Interior area
- Total structure area: 2,444
- Total interior livable area: 2,444 sqft
Property
Parking
- Total spaces: 1
- Parking features: Driveway, Off Street, Electric Vehicle Charging Station(s), Converted Garage
- Garage spaces: 1
- Has uncovered spaces: Yes
Features
- Levels: Two
- Stories: 2
- Patio & porch: Covered Patio, Deck, Patio, Porch
- Exterior features: Raised Beds, Yard, Exterior Entry
- Fencing: Fenced
- Has view: Yes
- View description: Territorial
Lot
- Size: 4,356 sqft
- Features: Corner Lot, Sprinkler, SqFt 3000 to 4999
Details
- Additional structures: Other Structures Bathrooms Total (0.05), Storage
- Parcel number: R202858
- Zoning: R5
Construction
Type & style
- Home type: SingleFamily
- Architectural style: Colonial
- Property subtype: Residential, Single Family Residence
Materials
- Wood Siding
- Foundation: Concrete Perimeter
- Roof: Composition
Condition
- Resale
- New construction: No
- Year built: 1931
Utilities & green energy
- Gas: Gas
- Sewer: Public Sewer
- Water: Public
- Utilities for property: Cable Connected
Community & neighborhood
Security
- Security features: Security Lights, Security System Owned
Location
- Region: Portland
- Subdivision: Laurelhurst
Other
Other facts
- Listing terms: Cash,Conventional
- Road surface type: Concrete, Paved
Price history
| Date | Event | Price |
|---|---|---|
| 7/1/2024 | Sold | $960,129-4%$393/sqft |
Source: | ||
| 5/19/2024 | Pending sale | $999,900$409/sqft |
Source: | ||
| 5/9/2024 | Listed for sale | $999,900+30%$409/sqft |
Source: | ||
| 3/13/2020 | Listing removed | $769,000$315/sqft |
Source: Windermere Realty Trust #20531866 | ||
| 3/12/2020 | Price change | $769,000-2%$315/sqft |
Source: Windermere Realty Trust #20531866 | ||
Public tax history
| Year | Property taxes | Tax assessment |
|---|---|---|
| 2025 | $12,416 +3.7% | $460,800 +3% |
| 2024 | $11,970 +4% | $447,380 +3% |
| 2023 | $11,510 +7.4% | $434,350 +8.2% |
Find assessor info on the county website
Neighborhood: Laurelhurst
Nearby schools
GreatSchools rating
- 9/10Laurelhurst Elementary SchoolGrades: K-8Distance: 0.5 mi
- 9/10Grant High SchoolGrades: 9-12Distance: 0.6 mi
Schools provided by the listing agent
- Elementary: Laurelhurst
- Middle: Laurelhurst
- High: Grant
Source: RMLS (OR). This data may not be complete. We recommend contacting the local school district to confirm school assignments for this home.
Get a cash offer in 3 minutes
Find out how much your home could sell for in as little as 3 minutes with a no-obligation cash offer.
Estimated market value
$937,900
Get a cash offer in 3 minutes
Find out how much your home could sell for in as little as 3 minutes with a no-obligation cash offer.
Estimated market value
$937,900

