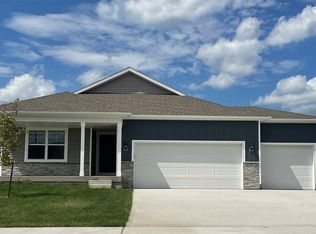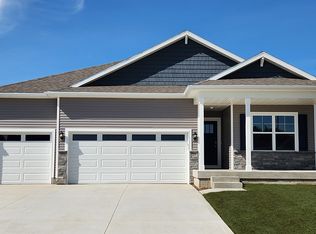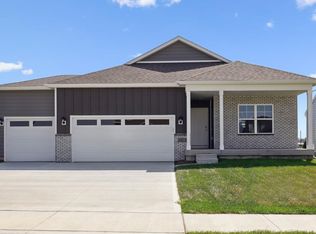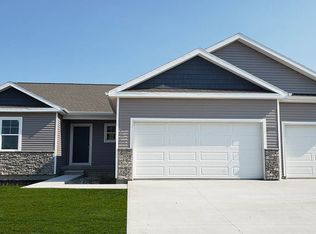Sold for $404,990 on 11/24/25
$404,990
1008 NE 12th St, Grimes, IA 50111
4beds
1,659sqft
Single Family Residence
Built in 2025
8,755.56 Square Feet Lot
$404,700 Zestimate®
$244/sqft
$-- Estimated rent
Home value
$404,700
$384,000 - $425,000
Not available
Zestimate® history
Loading...
Owner options
Explore your selling options
What's special
MOVE-IN READY! D.R. Horton, America's Builder, presents the Reagan located in our Heritage at Grimes Community. The Reagan comes with 4 Bedrooms, 3.5 Bathrooms, 3-Car Garage, and a Finished Basement providing nearly 2500 sqft of total living space! Upon entering the home, you’ll be greeted with 9 ft Ceilings and a spacious Great Room with a cozy fireplace. The Kitchen includes quartz countertops with tile backsplash & a large Island overlooking the Dining and living areas. The Primary Bedroom includes an Ensuite Bathroom with a tiled shower and large connecting Walk-in Closet. The two additional Bedrooms and dual vanity bathroom are located on the opposite side of the home providing privacy and comfort. Heading to the Finished Lower Level, you’ll find an additional large living area as well as the Fourth Bedroom, full Bathroom, and tons of storage space! All D.R. Horton Iowa homes include our America’s Smart Home™ Technology as well as DEAKO® decorative plug-n-play light switches. Photos may be similar but not necessarily of subject property, including interior and exterior colors, finishes and appliances. This home does not qualify for builder’s special interest rate.
Zillow last checked: 8 hours ago
Listing updated: December 02, 2025 at 09:59am
Listed by:
Kathryn Greer (515)605-7444,
DRH Realty of Iowa, LLC
Bought with:
OUTSIDE AGENT
OTHER
Source: DMMLS,MLS#: 713714 Originating MLS: Des Moines Area Association of REALTORS
Originating MLS: Des Moines Area Association of REALTORS
Facts & features
Interior
Bedrooms & bathrooms
- Bedrooms: 4
- Bathrooms: 4
- Full bathrooms: 2
- 3/4 bathrooms: 1
- 1/2 bathrooms: 1
- Main level bedrooms: 3
Heating
- Forced Air, Gas, Natural Gas
Cooling
- Central Air
Appliances
- Included: Dishwasher, Microwave, Stove
- Laundry: Main Level
Features
- Dining Area, Eat-in Kitchen
- Basement: Egress Windows,Finished
- Number of fireplaces: 1
- Fireplace features: Electric
Interior area
- Total structure area: 1,659
- Total interior livable area: 1,659 sqft
- Finished area below ground: 793
Property
Parking
- Total spaces: 3
- Parking features: Attached, Garage, Three Car Garage
- Attached garage spaces: 3
Features
- Levels: One
- Stories: 1
Lot
- Size: 8,755 sqft
Details
- Parcel number: 802532254006
- Zoning: L
Construction
Type & style
- Home type: SingleFamily
- Architectural style: Ranch
- Property subtype: Single Family Residence
Materials
- Vinyl Siding
- Foundation: Poured
- Roof: Asphalt,Shingle
Condition
- New Construction
- New construction: Yes
- Year built: 2025
Details
- Builder name: DR HORTON
Utilities & green energy
- Sewer: Public Sewer
- Water: Public
Community & neighborhood
Location
- Region: Grimes
HOA & financial
HOA
- Has HOA: No
Other
Other facts
- Listing terms: Cash,Conventional,FHA,VA Loan
- Road surface type: Concrete
Price history
| Date | Event | Price |
|---|---|---|
| 11/24/2025 | Sold | $404,990+3.8%$244/sqft |
Source: | ||
| 10/25/2025 | Pending sale | $389,990$235/sqft |
Source: | ||
| 10/24/2025 | Listing removed | $389,990$235/sqft |
Source: | ||
| 10/14/2025 | Pending sale | $389,990$235/sqft |
Source: | ||
| 10/9/2025 | Price change | $389,990-2.5%$235/sqft |
Source: | ||
Public tax history
| Year | Property taxes | Tax assessment |
|---|---|---|
| 2024 | $6 | $290 |
| 2023 | $6 -25% | $290 |
| 2022 | $8 | $290 |
Find assessor info on the county website
Neighborhood: 50111
Nearby schools
GreatSchools rating
- 10/10Heritage ElementaryGrades: PK-4Distance: 0.5 mi
- 6/10DC-G MeadowsGrades: 7-8Distance: 2.2 mi
- 6/10Dallas Center-Grimes High SchoolGrades: 9-12Distance: 2.1 mi
Schools provided by the listing agent
- District: Dallas Center-Grimes
Source: DMMLS. This data may not be complete. We recommend contacting the local school district to confirm school assignments for this home.

Get pre-qualified for a loan
At Zillow Home Loans, we can pre-qualify you in as little as 5 minutes with no impact to your credit score.An equal housing lender. NMLS #10287.
Sell for more on Zillow
Get a free Zillow Showcase℠ listing and you could sell for .
$404,700
2% more+ $8,094
With Zillow Showcase(estimated)
$412,794


