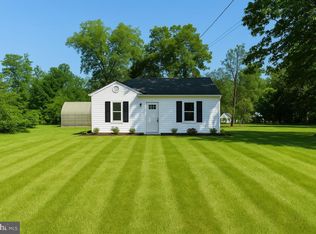MUST SEE GEM! Beautiful Perkasie Boro, Bucks County! Completely reimagined in 2005, original cape first level footprint creates spacious in-law suite! Includes separate entrance, kitchen, living room with fireplace, dining area, and master bedroom w/full bath. Bonus laundry and 2nd double vanity full bath complete the suite. This home has been carefully loved and maintained! Extensive additions seamlessly envelope the suite creating the main home. Immense 30 x 25 foot great room with vaulted ceilings and wood burning stove sure to impress! Barn door main Kitchen with farm sink and butcher block counters added 2021! Upper level beautifully framed with functioning dormers includes a family room, 3 bedrooms, and full bath. Main HVAC system and sump pump 2022. Carbon filter and reverse osmosis water. Basement with exterior entrance! Home set 75 ft from the street with fully fenced backyard. Driveway space for multiple vehicles featuring detached garage and full workshop. Don't miss out!
This property is off market, which means it's not currently listed for sale or rent on Zillow. This may be different from what's available on other websites or public sources.

