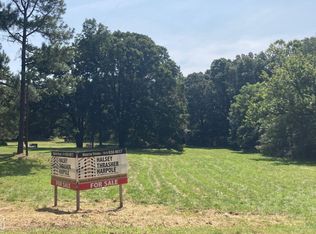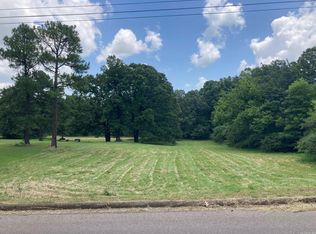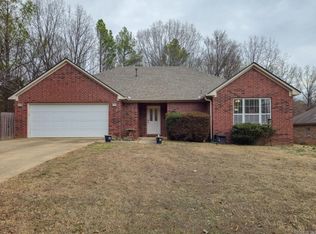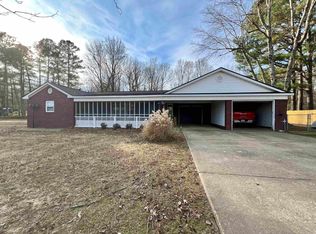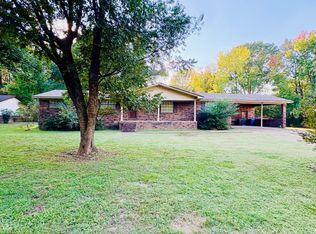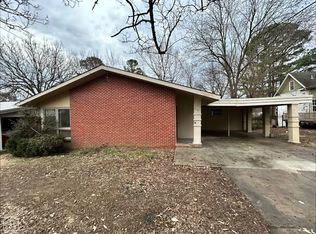Very nice well maintained home sitting on .92 acres very close to the university. Home has 3 bedrooms, 2 baths and 2 living areas. Home has 1775 square feet of heated and cooled living space, and additional sunroom and custom built deck. New roof in 2023. Large shop/storage area with a studio size efficiency apartment which could be a rental or mother in law quarters.
Active
$262,500
1008 N Caraway Rd, Jonesboro, AR 72401
3beds
1,775sqft
Est.:
Single Family Residence
Built in 1969
0.92 Acres Lot
$252,500 Zestimate®
$148/sqft
$-- HOA
What's special
Studio size efficiency apartmentAdditional sunroomCustom built deck
- 70 days |
- 321 |
- 8 |
Zillow last checked: 8 hours ago
Listing updated: December 21, 2025 at 10:16pm
Listed by:
George A Kaloghirou 870-897-4771,
Coldwell Banker Village Communities 870-935-7800
Source: CARMLS,MLS#: 25049038
Tour with a local agent
Facts & features
Interior
Bedrooms & bathrooms
- Bedrooms: 3
- Bathrooms: 2
- Full bathrooms: 2
Rooms
- Room types: Other (see remarks)
Dining room
- Features: Other
Heating
- Natural Gas
Cooling
- Electric
Appliances
- Included: Other
Features
- All Bedrooms Down
- Flooring: Carpet, Wood, Vinyl
- Has fireplace: No
- Fireplace features: None
Interior area
- Total structure area: 1,775
- Total interior livable area: 1,775 sqft
Property
Parking
- Parking features: Carport
- Has carport: Yes
Features
- Levels: One
- Stories: 1
Lot
- Size: 0.92 Acres
- Features: Other
Details
- Parcel number: 0114409300500
Construction
Type & style
- Home type: SingleFamily
- Architectural style: Other (see remarks)
- Property subtype: Single Family Residence
Materials
- Brick
- Foundation: Other
- Roof: Other
Condition
- New construction: No
- Year built: 1969
Utilities & green energy
- Sewer: Public Sewer
- Water: Public
Community & HOA
Community
- Subdivision: Not In List
HOA
- Has HOA: No
Location
- Region: Jonesboro
Financial & listing details
- Price per square foot: $148/sqft
- Tax assessed value: $141,170
- Annual tax amount: $1,082
- Date on market: 12/15/2025
- Road surface type: Paved
Estimated market value
$252,500
$240,000 - $265,000
$1,603/mo
Price history
Price history
| Date | Event | Price |
|---|---|---|
| 12/15/2025 | Listed for sale | $262,500+54.4%$148/sqft |
Source: Northeast Arkansas BOR #10126500 Report a problem | ||
| 9/24/2020 | Sold | $170,000-5.5%$96/sqft |
Source: | ||
| 8/6/2020 | Pending sale | $179,900$101/sqft |
Source: IMAGE REALTY #10087861 Report a problem | ||
| 7/17/2020 | Listed for sale | $179,900$101/sqft |
Source: IMAGE REALTY #10087861 Report a problem | ||
Public tax history
Public tax history
| Year | Property taxes | Tax assessment |
|---|---|---|
| 2024 | $347 -17.8% | $18,150 |
| 2023 | $422 -10.6% | $18,150 |
| 2022 | $472 -45.9% | $18,150 |
| 2021 | $872 +90.9% | $18,150 |
| 2020 | $457 -47.6% | $18,150 |
| 2019 | $872 +81% | $18,150 |
| 2018 | $482 | $18,150 |
| 2017 | $482 | $18,150 +5.8% |
| 2016 | $482 +1.6% | $17,150 |
| 2015 | $474 | $17,150 |
| 2014 | $474 -37.3% | $17,150 |
| 2013 | $756 | $17,150 -4.6% |
| 2012 | -- | $17,980 -7.5% |
| 2011 | -- | $19,440 |
| 2010 | -- | $19,440 +8.5% |
| 2009 | -- | $17,920 |
| 2008 | -- | $17,920 |
| 2007 | -- | $17,920 +4.9% |
| 2006 | -- | $17,090 |
| 2005 | -- | $17,090 |
| 2004 | -- | $17,090 |
Find assessor info on the county website
BuyAbility℠ payment
Est. payment
$1,363/mo
Principal & interest
$1236
Property taxes
$127
Climate risks
Neighborhood: University
Nearby schools
GreatSchools rating
- NAUniversity Hgts. Elementary SchoolGrades: PK-2Distance: 1.4 mi
- 5/10Nettleton Junior High SchoolGrades: 7-8Distance: 3.4 mi
- 3/10Nettleton High SchoolGrades: 9-12Distance: 3.4 mi
