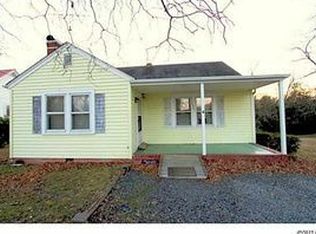Closed
$150,400
1008 Morven Rd, Wadesboro, NC 28170
--beds
2baths
2,371sqft
Duplex
Built in 1950
-- sqft lot
$222,900 Zestimate®
$63/sqft
$950 Estimated rent
Home value
$222,900
$196,000 - $252,000
$950/mo
Zestimate® history
Loading...
Owner options
Explore your selling options
What's special
This well-maintained, turn-key duplex offers a fantastic investment opportunity with tenants already in place. Both units are fully furnished for added convenience. Unit 1 features a 1-bedroom, 1-bath layout with a 2015 gas pack HVAC, a laundry room with washer and dryer, a fully equipped kitchen, refinished hardwood floors, and high ceilings. The unit also includes a private covered front porch. Unit 2 offers 2 bedrooms and 1 bath, with a 1996 gas pack HVAC, a laundry closet with washer and dryer, a spacious eat-in kitchen, and a large living room with high ceilings. Both units enjoy covered parking and separate storage in an outbuilding. The property is ideally located within walking distance to Wadesboro City Park and is close to grocery stores, restaurants, and pharmacies, making it a great choice for investors seeking a low-maintenance, income-producing property.
Zillow last checked: 8 hours ago
Listing updated: May 07, 2025 at 01:04pm
Listing Provided by:
Dru Anderson dru@andersonrealestate.org,
Anderson Real Estate,
Carroll Anderson,
Anderson Real Estate
Bought with:
Dru Anderson
Anderson Real Estate
Source: Canopy MLS as distributed by MLS GRID,MLS#: 4208055
Facts & features
Interior
Bedrooms & bathrooms
- Bathrooms: 2
Heating
- Central, Forced Air, Natural Gas
Cooling
- Central Air, Heat Pump
Appliances
- Included: Electric Range, Electric Water Heater, Refrigerator, Washer/Dryer
- Laundry: Laundry Closet, Laundry Room
Features
- Has basement: No
Interior area
- Total structure area: 2,371
- Total interior livable area: 2,371 sqft
- Finished area above ground: 2,371
- Finished area below ground: 0
Property
Parking
- Total spaces: 3
- Parking features: Detached Carport
- Carport spaces: 3
Features
- Patio & porch: Covered, Front Porch
- Exterior features: Other - See Remarks
- Fencing: Privacy
Lot
- Size: 0.36 Acres
- Features: Corner Lot
Details
- Additional structures: Other
- Parcel number: 647420809795
- Zoning: R-10
- Special conditions: Standard
Construction
Type & style
- Home type: MultiFamily
- Property subtype: Duplex
Materials
- Vinyl
- Foundation: Crawl Space
- Roof: Metal
Condition
- New construction: No
- Year built: 1950
Utilities & green energy
- Sewer: Public Sewer
- Water: Public
Community & neighborhood
Location
- Region: Wadesboro
Other
Other facts
- Listing terms: Cash,Conventional,Other - See Remarks
- Road surface type: Asphalt, Dirt, Paved
Price history
| Date | Event | Price |
|---|---|---|
| 5/7/2025 | Sold | $150,400-8.8%$63/sqft |
Source: | ||
| 4/8/2025 | Pending sale | $165,000$70/sqft |
Source: | ||
| 12/30/2024 | Listed for sale | $165,000+16400%$70/sqft |
Source: | ||
| 9/18/2014 | Sold | $1,000 |
Source: Public Record Report a problem | ||
Public tax history
| Year | Property taxes | Tax assessment |
|---|---|---|
| 2023 | $1,149 | $86,200 |
| 2022 | $1,149 | $86,200 |
| 2021 | $1,149 | $86,200 |
Find assessor info on the county website
Neighborhood: 28170
Nearby schools
GreatSchools rating
- 4/10Wadesboro Elementary SchoolGrades: 4-5Distance: 0.6 mi
- 1/10Anson Middle SchoolGrades: 6-8Distance: 2.5 mi
- 3/10Anson High SchoolGrades: 9-12Distance: 2.3 mi

Get pre-qualified for a loan
At Zillow Home Loans, we can pre-qualify you in as little as 5 minutes with no impact to your credit score.An equal housing lender. NMLS #10287.
