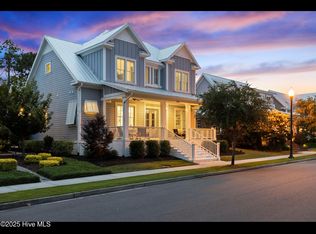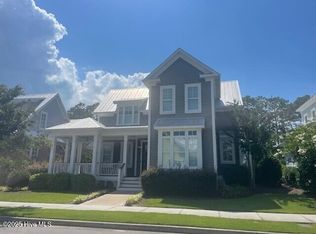Sold for $1,537,500 on 02/05/24
$1,537,500
1008 Midnight Channel Road, Wilmington, NC 28403
4beds
4,293sqft
Single Family Residence
Built in 2020
8,712 Square Feet Lot
$1,692,800 Zestimate®
$358/sqft
$4,801 Estimated rent
Home value
$1,692,800
$1.61M - $1.81M
$4,801/mo
Zestimate® history
Loading...
Owner options
Explore your selling options
What's special
This captivating home is a true masterpiece in the picturesque community of Autumn Hall. Complete with a large front porch adorned with elegant gas lanterns and brick pavers. From the moment you walk through the door you will be stunned by the classic beauty, the timeless elegance of hardwood floors and handcrafted molding throughout the home. Prepare to be enchanted as you step into this beautifully designed foyer. Adjacent to the foyer is an office with pocket glass sliding doors for privacy. On the other side of the foyer you have a formal dining room with exquisite details. The meticulously designed wainscoting and molding extend beyond the staircase enhancing the entire home's interior. From the office to dining room and beyond every room exudes a sense of grace and refinement. The chef's kitchen is the hub for entertaining, featuring a commercial refrigerator, reverse osmosis filtration system, a generous quartz and wood center island, and ample storage for all your cooking needs. The amazing butler's pantry offers an ice maker, beverage fridge, coffee garage, built in wine rack, floating shelves and a walk in pantry makes this the perfect area for meal prep and organization. The open layout of the family room features a large gas fireplace flanked by custom built in cabinets and shelves. Step through the sliding glass doors to the spacious screened in porch seamlessly extending your living space to the outdoors with landscape lighting. Experience tranquility in your beautifully appointed primary suite including two spacious walk in closets, spa style bath with separate soaking tub and large walk in shower. The bath includes double vanity, beautiful inlay tile and built in wood shelves. Upstairs you will find two en-suites,den and cedar closet. Laundry room and large drop zone leads to a large 4th en-suite with private staircase that is above the two car garage with epoxy flooring. Close proximity to restaurants, city trails, Mayfaire, and Wrightsville Beach!
Zillow last checked: 8 hours ago
Listing updated: February 05, 2024 at 01:05pm
Listed by:
Carla D Lewis 910-612-5220,
Intracoastal Realty Corp
Bought with:
Michelle Clark-Bradley, 237024
Intracoastal Realty Corp
Source: Hive MLS,MLS#: 100397340 Originating MLS: Cape Fear Realtors MLS, Inc.
Originating MLS: Cape Fear Realtors MLS, Inc.
Facts & features
Interior
Bedrooms & bathrooms
- Bedrooms: 4
- Bathrooms: 5
- Full bathrooms: 4
- 1/2 bathrooms: 1
Primary bedroom
- Level: First
- Dimensions: 17 x 17
Bedroom 2
- Level: Second
- Dimensions: 16 x 15
Bedroom 3
- Level: Second
- Dimensions: 16 x 14
Bedroom 4
- Level: Second
- Dimensions: 21 x 16
Dining room
- Level: First
- Dimensions: 14 x 13
Family room
- Level: Second
- Dimensions: 16 x 13
Kitchen
- Level: First
- Dimensions: 20 x 14
Laundry
- Level: First
- Dimensions: 11 x 6
Living room
- Level: First
- Dimensions: 24 x 20
Office
- Level: First
- Dimensions: 14 x 13
Heating
- Fireplace(s), Forced Air, Heat Pump, Electric
Cooling
- Central Air
Appliances
- Included: Vented Exhaust Fan, Mini Refrigerator, Gas Oven, Built-In Microwave, Washer, Refrigerator, Ice Maker, Dryer, Double Oven, Dishwasher
- Laundry: Laundry Room
Features
- Master Downstairs, Walk-in Closet(s), Tray Ceiling(s), High Ceilings, Mud Room, Kitchen Island, Ceiling Fan(s), Pantry, Walk-in Shower, Blinds/Shades, Gas Log, Walk-In Closet(s)
- Flooring: Tile, Wood
- Attic: Floored,Walk-In
- Has fireplace: Yes
- Fireplace features: Gas Log
Interior area
- Total structure area: 4,293
- Total interior livable area: 4,293 sqft
Property
Parking
- Total spaces: 2
- Parking features: Attached, Garage Door Opener, Off Street, Paved
- Has attached garage: Yes
Features
- Levels: Two
- Stories: 2
- Patio & porch: Covered, Patio, Porch, Screened
- Exterior features: Irrigation System, Gas Log
- Fencing: None
Lot
- Size: 8,712 sqft
- Dimensions: 60 x 153
Details
- Parcel number: R05000004215000
- Zoning: Residential
- Special conditions: Standard
Construction
Type & style
- Home type: SingleFamily
- Property subtype: Single Family Residence
Materials
- Brick
- Foundation: Slab
- Roof: Metal
Condition
- New construction: No
- Year built: 2020
Utilities & green energy
- Sewer: Public Sewer
- Water: Public
- Utilities for property: Natural Gas Connected, Sewer Available, Water Available
Community & neighborhood
Security
- Security features: Fire Sprinkler System, Security System, Smoke Detector(s)
Location
- Region: Wilmington
- Subdivision: Autumn Hall
HOA & financial
HOA
- Has HOA: Yes
- HOA fee: $2,220 monthly
- Amenities included: Pool, Maintenance Common Areas, Maintenance Roads, Master Insure, Park, Picnic Area, Playground, Sidewalks, Street Lights
- Association name: Premier Management
- Association phone: 910-679-3012
Other
Other facts
- Listing agreement: Exclusive Right To Sell
- Listing terms: Cash,Conventional
- Road surface type: Paved
Price history
| Date | Event | Price |
|---|---|---|
| 2/5/2024 | Sold | $1,537,500-6.8%$358/sqft |
Source: | ||
| 1/3/2024 | Pending sale | $1,649,000$384/sqft |
Source: | ||
| 1/3/2024 | Listed for sale | $1,649,000$384/sqft |
Source: | ||
| 12/16/2023 | Listing removed | -- |
Source: | ||
| 9/12/2023 | Price change | $1,649,000-2.4%$384/sqft |
Source: | ||
Public tax history
| Year | Property taxes | Tax assessment |
|---|---|---|
| 2024 | $8,663 +3% | $995,800 |
| 2023 | $8,415 -0.6% | $995,800 |
| 2022 | $8,464 -0.7% | $995,800 |
Find assessor info on the county website
Neighborhood: College Acres/Autumn Hall
Nearby schools
GreatSchools rating
- 3/10College Park Elementary at Sidbury RoadGrades: K-5Distance: 0.3 mi
- 6/10M C S Noble MiddleGrades: 6-8Distance: 1.7 mi
- 3/10New Hanover HighGrades: 9-12Distance: 4.3 mi

Get pre-qualified for a loan
At Zillow Home Loans, we can pre-qualify you in as little as 5 minutes with no impact to your credit score.An equal housing lender. NMLS #10287.
Sell for more on Zillow
Get a free Zillow Showcase℠ listing and you could sell for .
$1,692,800
2% more+ $33,856
With Zillow Showcase(estimated)
$1,726,656
