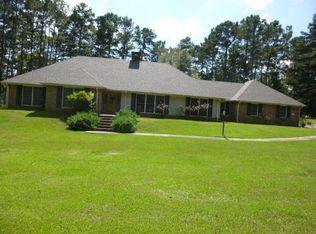Tons of built-in cabinets, built-in shelving, and large closets, so you'll never run out of storage space. Ceramic kitchen counter tops add both beauty and function in the kitchen. And a perfect complement to the home's heat pump is a wood-burning fireplace, allowing you to enjoy the cozy warmth of flames during cold snaps. In addition to the home, there is large quonset hut that makes a perfect workshop, RV garage, or storage for extra cars, boats, or ATV's. There's also a fenced dog yard. Call today for an appointment.
This property is off market, which means it's not currently listed for sale or rent on Zillow. This may be different from what's available on other websites or public sources.

