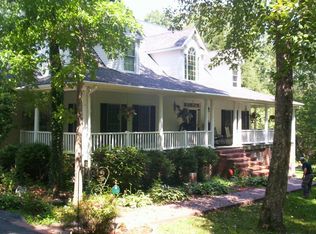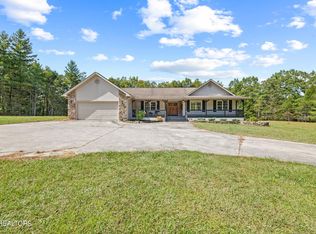Sold for $650,000
$650,000
1008 Meridian Rd, Crossville, TN 38555
3beds
3,565sqft
Single Family Residence
Built in 1998
8.79 Acres Lot
$677,700 Zestimate®
$182/sqft
$3,008 Estimated rent
Home value
$677,700
$644,000 - $712,000
$3,008/mo
Zestimate® history
Loading...
Owner options
Explore your selling options
What's special
Country Charm Meets Private Retreat - 8.79 Acres on Daddy's Creek
Welcome to Your Private Country Sanctuary
Tucked deep in the woods on a sprawling 8.79-acre estate, this exceptional home offers the perfect balance of rustic charm, modern comfort, and outdoor adventure. Whether you're seeking a peaceful escape, a nature lover's playground, or a versatile family homestead—this one-of-a-kind property delivers it all.
Your Outdoor Paradise
Boasting over 500 feet of frontage on the serene Daddy's Creek, this property invites you to connect with nature in unforgettable ways. Three established trails wind through scenic woodlands and lead to a cleared creekside oasis—perfect for a weekend cabin, firepit gatherings, or your RV retreat.
Kayak or fish in the creek
Watch deer, birds, and wildlife
Relax under the stars—just steps from your back door
Warmth, Space, and Style
The thoughtfully designed home welcomes you with timeless country features and modern conveniences:
Full-length covered front porch for rocking chairs and morning coffee
Majestic wood-burning fireplace anchoring the spacious living room
Formal dining room + separate sitting area—ideal for gatherings
Bright, functional kitchen with ample counter space and cabinetry
Split-bedroom layout upstairs offers privacy and generous storage
Full walk-out basement with interior/exterior access—perfect for a workshop, gym, or expansion
Relax and Unwind Outdoors
Step onto your large back deck or unwind in the screened-in porch overlooking peaceful forest views. Whether you're hosting a cookout or savoring quiet mornings, the outdoor living space was made for unwinding.
Extra Features You'll Love
Whole-house firewood heating system
Whole-house generator for peace of mind
RV shelter with full coverage
All lawn care equipment included (per seller)
Home security system with cameras
Underground electric service—no unsightly wires
VA mortgage assumption at just 2.25% interest for qualified buyers
A Lifestyle Worth Living
Whether you're looking for a full-time residence or a weekend escape, this property offers unmatched privacy, comfort, and potential. Once you visit, you may never want to leave.
Schedule your private tour today and experience the peaceful charm of this Daddy's Creek retreat.
Zillow last checked: 8 hours ago
Listing updated: October 08, 2025 at 07:49am
Listed by:
Matt Shaffer 717-817-2213,
Weichert, Realtors-The Webb Agency
Bought with:
Kristi Tollett, 354115
Highlands Elite Real Estate
Source: East Tennessee Realtors,MLS#: 1301399
Facts & features
Interior
Bedrooms & bathrooms
- Bedrooms: 3
- Bathrooms: 3
- Full bathrooms: 2
- 1/2 bathrooms: 1
Heating
- Central, Natural Gas, Electric
Cooling
- Central Air, Ceiling Fan(s)
Appliances
- Included: Dishwasher, Microwave, Range, Refrigerator
Features
- Walk-In Closet(s), Cathedral Ceiling(s), Pantry, Breakfast Bar, Eat-in Kitchen, Bonus Room
- Flooring: Laminate, Carpet, Hardwood, Tile
- Basement: Unfinished
- Number of fireplaces: 1
- Fireplace features: Brick, Wood Burning
Interior area
- Total structure area: 3,565
- Total interior livable area: 3,565 sqft
Property
Parking
- Total spaces: 2
- Parking features: Attached, Main Level
- Attached garage spaces: 2
Features
- Has view: Yes
- View description: Trees/Woods
- Waterfront features: Creek
Lot
- Size: 8.79 Acres
- Features: Private, Wooded
Details
- Parcel number: 152 001.25
Construction
Type & style
- Home type: SingleFamily
- Architectural style: Traditional
- Property subtype: Single Family Residence
Materials
- Vinyl Siding, Frame
Condition
- Year built: 1998
Utilities & green energy
- Sewer: Septic Tank
- Water: Public
Community & neighborhood
Location
- Region: Crossville
- Subdivision: Meridian Subdivision Ph III
Price history
| Date | Event | Price |
|---|---|---|
| 10/3/2025 | Sold | $650,000-10.3%$182/sqft |
Source: | ||
| 8/2/2025 | Pending sale | $725,000$203/sqft |
Source: | ||
| 7/16/2025 | Price change | $725,000-2%$203/sqft |
Source: | ||
| 6/20/2025 | Price change | $739,900-1.3%$208/sqft |
Source: | ||
| 5/18/2025 | Listed for sale | $750,000+1775%$210/sqft |
Source: | ||
Public tax history
| Year | Property taxes | Tax assessment |
|---|---|---|
| 2025 | $103 | $9,075 |
| 2024 | $103 | $9,075 |
| 2023 | $103 | $9,075 |
Find assessor info on the county website
Neighborhood: 38555
Nearby schools
GreatSchools rating
- 7/10Homestead Elementary SchoolGrades: PK-8Distance: 2.3 mi
- 5/10Stone Memorial High SchoolGrades: 9-12Distance: 7.8 mi
Get pre-qualified for a loan
At Zillow Home Loans, we can pre-qualify you in as little as 5 minutes with no impact to your credit score.An equal housing lender. NMLS #10287.

