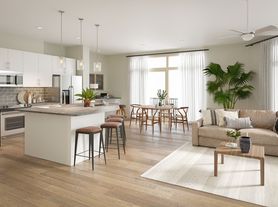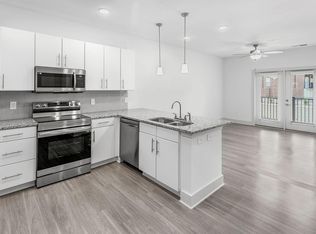*Coming End-of-October!*
Come view this gorgeous 5-bedroom/4.5-bathroom home in the Firethorne Community! Enter through the stone entryway to a grand-foyer which will lead you through the rest of the large living spaces. On the main level, you will find a well-equipped gourmet kitchen with plenty of common areas surrounding. On the upper level, you can enjoy all 5 bedrooms, including large master-suite equipped with a spacious walk-in closet with plenty of storage. In the basement of the home, you can find a theater room, wine cellar, and more multipurpose rooms that are great when used as a home gym, office, or general living spaces. Relax outside by the private pool, equipped with a waterfall and slide! The community offers plenty of amenities that are available to residents! Additionally, you are just minutes away from local dining and shopping! Schedule a self-guided tour soon!
*Landscaping service included in the rent!* *Home is leased UNfurnished*
**All Henderson Properties Inc residents are enrolled in the Resident Benefits Package (RBP) for $35/month which includes liability insurance, HVAC air filter delivery (for applicable properties), credit building to help boost your credit score with timely rent payments, $1M Identity Protection, move-in concierge service making utility connection and home service setup a breeze during your move-in, our best-in-class resident rewards program, and much more! More details upon application.**
House for rent
$7,999/mo
1008 Medinah Ct, Marvin, NC 28173
5beds
7,800sqft
Price may not include required fees and charges.
Single family residence
Available Mon Oct 20 2025
Cats, dogs OK
Central air
Hookups laundry
Attached garage parking
Forced air
What's special
Waterfall and slidePrivate poolWell-equipped gourmet kitchenMultipurpose roomsTheater roomLarge living spacesWine cellar
- 3 days |
- -- |
- -- |
Travel times
Looking to buy when your lease ends?
Get a special Zillow offer on an account designed to grow your down payment. Save faster with up to a 6% match & an industry leading APY.
Offer exclusive to Foyer+; Terms apply. Details on landing page.
Facts & features
Interior
Bedrooms & bathrooms
- Bedrooms: 5
- Bathrooms: 5
- Full bathrooms: 4
- 1/2 bathrooms: 1
Heating
- Forced Air
Cooling
- Central Air
Appliances
- Included: WD Hookup
- Laundry: Hookups
Features
- WD Hookup, Walk In Closet
Interior area
- Total interior livable area: 7,800 sqft
Video & virtual tour
Property
Parking
- Parking features: Attached
- Has attached garage: Yes
- Details: Contact manager
Features
- Exterior features: Heating system: ForcedAir, Walk In Closet
Details
- Parcel number: 06240156
Construction
Type & style
- Home type: SingleFamily
- Property subtype: Single Family Residence
Community & HOA
Location
- Region: Marvin
Financial & listing details
- Lease term: 1 Year
Price history
| Date | Event | Price |
|---|---|---|
| 10/13/2025 | Listed for rent | $7,999$1/sqft |
Source: Zillow Rentals | ||
| 10/6/2025 | Listing removed | $2,295,000$294/sqft |
Source: | ||
| 9/4/2025 | Price change | $2,295,000-4%$294/sqft |
Source: | ||
| 4/21/2025 | Price change | $2,390,000-4%$306/sqft |
Source: | ||
| 7/24/2024 | Listed for sale | $2,489,500+63.2%$319/sqft |
Source: | ||

