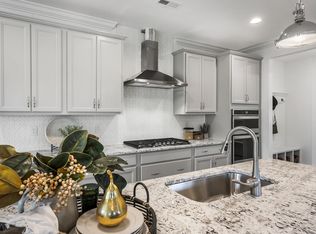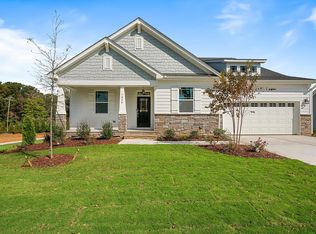Sold for $778,080 on 03/24/23
$778,080
1008 Manchaca Loop LOT 2, Mitchell Fc Apex, NC 27539
5beds
3,484sqft
Single Family Residence, Residential
Built in 2022
0.29 Acres Lot
$800,700 Zestimate®
$223/sqft
$-- Estimated rent
Home value
$800,700
$753,000 - $857,000
Not available
Zestimate® history
Loading...
Owner options
Explore your selling options
What's special
PRICE ADJUSTMENT - The Mitchell floorplan is perfect for the buyer looking for a sophisticated design with character and loads of natural light. This smartly planned home includes a wealth of features for easy living. Extended garage for storage, guest suite on first floor, mud room and walk through pantry at owner's entrance, private den - formal and informal dining options - gourmet kitchen with gas cooktop and quartz countertops and large island, and so much more. Professionally designed interior. Est completion Mar 2023. Pics representative. Up to 3% of purchase price ($23k) toward closing costs and rate buydown with use of Mattamy Home Funding and preferred closing attorney - ALSO up to 1% ($7k) "Use As You Choose"
Zillow last checked: 8 hours ago
Listing updated: October 27, 2025 at 07:47pm
Listed by:
Donna Bennett 610-223-9974,
Mattamy Homes LLC
Bought with:
Davis Holt, 275522
Compass -- Cary
Source: Doorify MLS,MLS#: 2465988
Facts & features
Interior
Bedrooms & bathrooms
- Bedrooms: 5
- Bathrooms: 3
- Full bathrooms: 3
Heating
- Natural Gas, Zoned
Cooling
- Zoned
Appliances
- Included: Dishwasher, ENERGY STAR Qualified Appliances, Gas Cooktop, Gas Water Heater, Microwave, Range Hood, Oven
- Laundry: Laundry Room, Upper Level
Features
- Ceiling Fan(s), Double Vanity, High Ceilings, Quartz Counters, Walk-In Closet(s), Walk-In Shower, Water Closet
- Flooring: Carpet, Vinyl, Tile
- Basement: Crawl Space
- Number of fireplaces: 1
- Fireplace features: Family Room, Gas Log
Interior area
- Total structure area: 3,484
- Total interior livable area: 3,484 sqft
- Finished area above ground: 3,484
- Finished area below ground: 0
Property
Parking
- Total spaces: 2
- Parking features: Garage, Garage Door Opener
- Garage spaces: 2
Features
- Levels: Two
- Stories: 2
- Patio & porch: Deck
- Has view: Yes
Lot
- Size: 0.29 Acres
- Features: Landscaped
Construction
Type & style
- Home type: SingleFamily
- Architectural style: French Provincial
- Property subtype: Single Family Residence, Residential
Materials
- Fiber Cement, Stone
Condition
- New construction: Yes
- Year built: 2022
Details
- Builder name: Mattamy Homes LLC
Utilities & green energy
- Sewer: Public Sewer
- Water: Public
Green energy
- Energy efficient items: Thermostat
- Water conservation: Water-Smart Landscaping
Community & neighborhood
Location
- Region: Mitchell Fc Apex
- Subdivision: Fairview Park
HOA & financial
HOA
- Has HOA: Yes
- HOA fee: $796 annually
Price history
| Date | Event | Price |
|---|---|---|
| 3/24/2023 | Sold | $778,080$223/sqft |
Source: | ||
| 1/22/2023 | Pending sale | $778,080$223/sqft |
Source: | ||
| 1/14/2023 | Price change | $778,080-5%$223/sqft |
Source: | ||
| 12/2/2022 | Price change | $819,032-4.2%$235/sqft |
Source: | ||
| 9/23/2022 | Price change | $855,032+0.1%$245/sqft |
Source: | ||
Public tax history
Tax history is unavailable.
Neighborhood: 27539
Nearby schools
GreatSchools rating
- 7/10Yates Mill ElementaryGrades: PK-5Distance: 3.9 mi
- 7/10Dillard Drive MiddleGrades: 6-8Distance: 5 mi
- 7/10Middle Creek HighGrades: 9-12Distance: 1.3 mi
Schools provided by the listing agent
- Elementary: Wake - Yates Mill
- Middle: Wake - Dillard
- High: Wake - Middle Creek
Source: Doorify MLS. This data may not be complete. We recommend contacting the local school district to confirm school assignments for this home.
Get a cash offer in 3 minutes
Find out how much your home could sell for in as little as 3 minutes with a no-obligation cash offer.
Estimated market value
$800,700
Get a cash offer in 3 minutes
Find out how much your home could sell for in as little as 3 minutes with a no-obligation cash offer.
Estimated market value
$800,700

