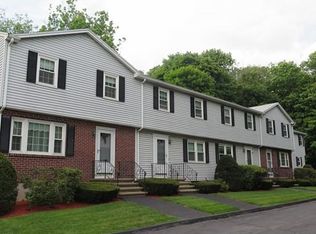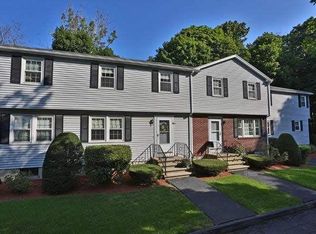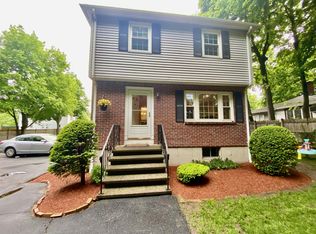Sold for $535,000 on 10/26/23
$535,000
1008 Main St APT B, Wakefield, MA 01880
2beds
1,452sqft
Condominium, Townhouse
Built in 1985
1 Acres Lot
$602,900 Zestimate®
$368/sqft
$2,865 Estimated rent
Home value
$602,900
$573,000 - $639,000
$2,865/mo
Zestimate® history
Loading...
Owner options
Explore your selling options
What's special
Welcome to this meticulously maintained gem, a commuter's dream come true! This townhouse is filled with natural light showcasing a spacious open-concept design. The main level seamlessly combines a welcoming living & dining room with HW floors, and a bright updated kitchen with quartz making it the ideal space for hosting gatherings. Conveniently located ½ bath with W/D. Step outside onto the private patio, an oasis to relax with a book or enjoy the refreshing outdoor air. The second floor boasts two generously sized bedrooms each offering ample closets to accommodate your needs. A Jack & Jill style bathroom provides both comfort and direct access to both bedrooms. The unfinished lower level adds endless potential to add your own unique touch while increasing the property's value. Located just minutes away from schools, shopping, restaurants, and the Commuter Rail to Boston, this townhouse offers a lifestyle of convenience and comfort that's simply unmatched in today's condo market.
Zillow last checked: 8 hours ago
Listing updated: October 26, 2023 at 11:24am
Listed by:
Christopher King 781-254-2293,
Leading Edge Real Estate 781-979-0100,
Annette Gregorio 617-548-3180
Bought with:
Robert Winsor
Coldwell Banker Realty - Lynnfield
Source: MLS PIN,MLS#: 73164279
Facts & features
Interior
Bedrooms & bathrooms
- Bedrooms: 2
- Bathrooms: 2
- Full bathrooms: 1
- 1/2 bathrooms: 1
Primary bedroom
- Features: Closet, Flooring - Wall to Wall Carpet
- Level: Second
- Area: 252
- Dimensions: 18 x 14
Bedroom 2
- Features: Closet - Linen, Walk-In Closet(s), Flooring - Wall to Wall Carpet
- Level: Second
- Area: 224
- Dimensions: 16 x 14
Bathroom 1
- Features: Bathroom - Half, Flooring - Vinyl
- Level: First
- Area: 40
- Dimensions: 8 x 5
Bathroom 2
- Features: Bathroom - Tiled With Shower Stall, Flooring - Vinyl
- Level: Second
- Area: 45
- Dimensions: 5 x 9
Dining room
- Features: Flooring - Hardwood, Open Floorplan
- Level: First
- Area: 169
- Dimensions: 13 x 13
Kitchen
- Features: Flooring - Wood, Open Floorplan
- Level: First
- Area: 56
- Dimensions: 8 x 7
Living room
- Features: Closet, Flooring - Hardwood, Open Floorplan
- Level: First
- Area: 234
- Dimensions: 18 x 13
Heating
- Forced Air, Natural Gas
Cooling
- Central Air
Appliances
- Laundry: Bathroom - Half, Flooring - Vinyl, First Floor, In Unit
Features
- Central Vacuum, Internet Available - Broadband, Internet Available - DSL
- Flooring: Wood, Vinyl, Carpet
- Doors: Insulated Doors, Storm Door(s)
- Windows: Insulated Windows
- Has basement: Yes
- Has fireplace: No
- Common walls with other units/homes: 2+ Common Walls
Interior area
- Total structure area: 1,452
- Total interior livable area: 1,452 sqft
Property
Parking
- Total spaces: 2
- Parking features: Off Street, Deeded
- Uncovered spaces: 2
Accessibility
- Accessibility features: No
Features
- Entry location: Unit Placement(Front)
- Patio & porch: Deck - Wood, Patio
- Exterior features: Deck - Wood, Patio
Lot
- Size: 1 Acres
Details
- Parcel number: M:000024 B:0220 P:00082B,820117
- Zoning: GR
Construction
Type & style
- Home type: Townhouse
- Property subtype: Condominium, Townhouse
Materials
- Frame
- Roof: Shingle
Condition
- Year built: 1985
Utilities & green energy
- Electric: Circuit Breakers
- Sewer: Public Sewer
- Water: Public
- Utilities for property: for Gas Range
Green energy
- Energy efficient items: Thermostat
Community & neighborhood
Community
- Community features: Public Transportation, Shopping, Park, Golf, Medical Facility, Highway Access, House of Worship, Public School, T-Station
Location
- Region: Wakefield
HOA & financial
HOA
- HOA fee: $370 monthly
- Services included: Insurance, Maintenance Structure, Road Maintenance, Maintenance Grounds, Snow Removal, Trash
Price history
| Date | Event | Price |
|---|---|---|
| 10/26/2023 | Sold | $535,000+15.1%$368/sqft |
Source: MLS PIN #73164279 | ||
| 9/27/2023 | Listed for sale | $464,900+40.9%$320/sqft |
Source: MLS PIN #73164279 | ||
| 7/7/2015 | Listing removed | $329,900$227/sqft |
Source: Century 21 Sexton & Donohue #71860046 | ||
| 6/24/2015 | Pending sale | $329,900$227/sqft |
Source: Century 21 Sexton & Donohue #71860046 | ||
| 6/18/2015 | Listed for sale | $329,900+160.8%$227/sqft |
Source: Century 21 Sexton & Donohue #71860046 | ||
Public tax history
| Year | Property taxes | Tax assessment |
|---|---|---|
| 2025 | $5,668 +9.7% | $499,400 +8.7% |
| 2024 | $5,169 -4.1% | $459,500 |
| 2023 | $5,390 -2.7% | $459,500 +2.2% |
Find assessor info on the county website
Neighborhood: Greenwood
Nearby schools
GreatSchools rating
- 7/10Greenwood Elementary SchoolGrades: K-4Distance: 0.1 mi
- 7/10Galvin Middle SchoolGrades: 5-8Distance: 1.3 mi
- 8/10Wakefield Memorial High SchoolGrades: 9-12Distance: 2.6 mi
Schools provided by the listing agent
- Elementary: Greenwood
- Middle: Galvin
- High: Whs
Source: MLS PIN. This data may not be complete. We recommend contacting the local school district to confirm school assignments for this home.
Get a cash offer in 3 minutes
Find out how much your home could sell for in as little as 3 minutes with a no-obligation cash offer.
Estimated market value
$602,900
Get a cash offer in 3 minutes
Find out how much your home could sell for in as little as 3 minutes with a no-obligation cash offer.
Estimated market value
$602,900


