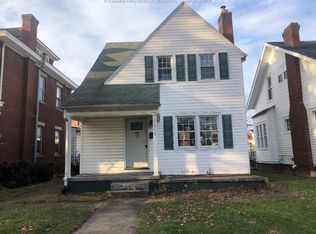Sold for $175,000 on 05/30/25
$175,000
1008 Madison Ave, Huntington, WV 25704
3beds
1,997sqft
Single Family Residence
Built in 1920
-- sqft lot
$-- Zestimate®
$88/sqft
$1,219 Estimated rent
Home value
Not available
Estimated sales range
Not available
$1,219/mo
Zestimate® history
Loading...
Owner options
Explore your selling options
What's special
Welcome to this beautifully updated traditional brick Four Square in the heart of Huntington. The home blends modern upgrades with timeless character, offering 3 bedrooms, 2 full bathrooms, and a spacious layout. Step inside to find a welcoming foyer leading to a cozy living room. The completely renovated kitchen features white shaker cabinets, granite countertops, and stainless-steel appliances. A bonus room, laundry room, and full bathroom complete the main level. Upstairs, you'll find three bedrooms and another fully updated bathroom. The finished walk-up attic provides additional flexible space, ideal for a home office or media room. Recent updates include new windows, flooring, and fresh paint throughout, along with brand-new kitchen and baths and a new HVAC system.
Zillow last checked: 8 hours ago
Listing updated: June 02, 2025 at 06:58pm
Listed by:
Jason Cavender 304-205-9123,
The Property Center
Bought with:
Elizabeth Martin
Realty Exchange Commercial / Residential Brokerage
Source: HUNTMLS,MLS#: 180867
Facts & features
Interior
Bedrooms & bathrooms
- Bedrooms: 3
- Bathrooms: 2
- Full bathrooms: 2
Bedroom
- Features: Ceiling Fan(s), Wall-to-Wall Carpet
- Level: Second
- Area: 179.98
- Dimensions: 13.58 x 13.25
Bedroom 1
- Features: Wall-to-Wall Carpet
- Level: Second
- Area: 160.1
- Dimensions: 13.25 x 12.08
Bedroom 2
- Features: Wall-to-Wall Carpet
- Level: Second
- Area: 119.17
- Dimensions: 11.92 x 10
Kitchen
- Features: Vinyl Floor
- Level: First
- Area: 162.5
- Dimensions: 13 x 12.5
Living room
- Features: Wall-to-Wall Carpet
- Level: First
- Area: 342
- Dimensions: 27 x 12.67
Heating
- Natural Gas
Cooling
- Central Air
Appliances
- Included: Dishwasher, Disposal, Microwave, Range/Oven, Electric Water Heater
Features
- Flooring: Vinyl, Carpet
- Windows: Insulated Windows
- Basement: Partial,Crawl Space,Unfinished,Interior Entry
- Attic: Walk-up,Floored,Finished
Interior area
- Total structure area: 1,997
- Total interior livable area: 1,997 sqft
Property
Parking
- Parking features: No Garage, Carport, Off Street
- Has carport: Yes
Features
- Levels: Two
- Stories: 2
- Patio & porch: Porch, Patio
Lot
- Dimensions: 40 x 40 x 155 x 155
- Topography: Level
Details
- Parcel number: 32
Construction
Type & style
- Home type: SingleFamily
- Property subtype: Single Family Residence
Materials
- Brick
- Roof: Shingle
Condition
- Year built: 1920
Utilities & green energy
- Sewer: Public Sewer
- Water: Public Water
Community & neighborhood
Security
- Security features: Smoke Detector(s), Carbon Monoxide Detector(s)
Location
- Region: Huntington
Price history
| Date | Event | Price |
|---|---|---|
| 5/30/2025 | Sold | $175,000$88/sqft |
Source: | ||
| 4/15/2025 | Pending sale | $175,000$88/sqft |
Source: | ||
| 4/5/2025 | Listed for sale | $175,000$88/sqft |
Source: | ||
Public tax history
| Year | Property taxes | Tax assessment |
|---|---|---|
| 2018 | $1,765 -0.2% | $52,080 -0.1% |
| 2017 | $1,768 +0.1% | $52,140 |
| 2016 | $1,766 +0.2% | $52,140 |
Find assessor info on the county website
Neighborhood: 25704
Nearby schools
GreatSchools rating
- 5/10Central City Elementary SchoolGrades: PK-5Distance: 1 mi
- 6/10Huntington Middle SchoolGrades: 6-8Distance: 1.1 mi
- 2/10Huntington High SchoolGrades: 9-12Distance: 4.2 mi

Get pre-qualified for a loan
At Zillow Home Loans, we can pre-qualify you in as little as 5 minutes with no impact to your credit score.An equal housing lender. NMLS #10287.
