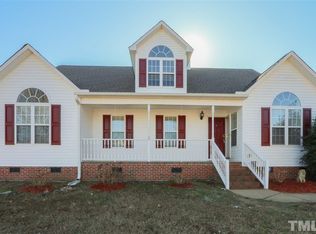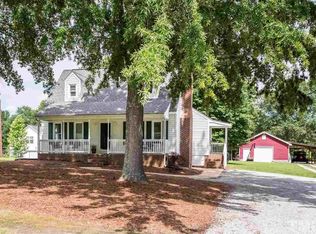Sold for $411,000
$411,000
1008 Linden Crest Rd, Raleigh, NC 27603
3beds
2,348sqft
Single Family Residence, Residential
Built in 2002
0.77 Acres Lot
$447,600 Zestimate®
$175/sqft
$2,341 Estimated rent
Home value
$447,600
$425,000 - $470,000
$2,341/mo
Zestimate® history
Loading...
Owner options
Explore your selling options
What's special
Home Sweet Home*Updated new-move in ready 3 BR + Bonus Room Home w/ 9 Ft ceilings*large flat landscaped lot*New updates-new roof-50 year architectural shingles*all new designer interior paint*all new flooring including Luxury VP flooring & plush carpet*Spacious floor plan w/ large rooms-huge family room w/ marble FP-open to updated kitchen w/ newly painted cabinets & beautiful granite counter tops*spacious Home office or flex room*Large Owners suite w/ cathedral ceiling & Spa bathroom-granite counters & separate large soaking tub*you must see the huge bonus room/recreation/flex room-whatever you want*oversized rear deck to enjoy beautiful sunset views*brick patio & fire pit area*mature landscaped huge rear yard*2 newer heat pumps*Central location-Raleigh address & w/ no city taxes (so lower taxes) & convenient to Downtown Raleigh, Garner, RDU-close to a new 540 access*Close to parks & lakes-fun Times to enjoy*neighborhood w/ community pond-shelter & play area-walkable*Surrounding home values go much higher w/ some over $1 mill*new lighting & ceiling fans*2 inch blinds throughout*Bonus Free Fridge*Home Sweet Home!
Zillow last checked: 8 hours ago
Listing updated: October 27, 2025 at 04:54pm
Listed by:
Dennis Fowler 919-218-4824,
Dennis Fowler Real Estate
Bought with:
Josselin Vazquez-Marquez, 299733
Movil Realty
Source: Doorify MLS,MLS#: 2487595
Facts & features
Interior
Bedrooms & bathrooms
- Bedrooms: 3
- Bathrooms: 3
- Full bathrooms: 2
- 1/2 bathrooms: 1
Heating
- Electric, Heat Pump, Zoned
Cooling
- Heat Pump, Zoned
Appliances
- Included: Dishwasher, Electric Range, Electric Water Heater, Microwave, Plumbed For Ice Maker, Refrigerator
- Laundry: Upper Level
Features
- Bathtub/Shower Combination, Cathedral Ceiling(s), Ceiling Fan(s), Entrance Foyer, Granite Counters, High Ceilings, Pantry, Room Over Garage, Separate Shower, Soaking Tub, Tile Counters, Walk-In Closet(s), Walk-In Shower
- Flooring: Carpet, Vinyl
- Windows: Blinds
- Basement: Crawl Space
- Number of fireplaces: 1
- Fireplace features: Family Room
Interior area
- Total structure area: 2,348
- Total interior livable area: 2,348 sqft
- Finished area above ground: 2,348
- Finished area below ground: 0
Property
Parking
- Total spaces: 2
- Parking features: Attached, Concrete, Driveway, Garage, Garage Door Opener, Garage Faces Front, Parking Pad
- Attached garage spaces: 2
Features
- Levels: Two
- Stories: 2
- Patio & porch: Deck, Patio, Porch
- Has view: Yes
Lot
- Size: 0.77 Acres
- Dimensions: 111 x 341 x 81 x 362
- Features: Corner Lot, Garden, Hardwood Trees, Landscaped
Details
- Parcel number: 1608792034
- Special conditions: Seller Licensed Real Estate Professional
Construction
Type & style
- Home type: SingleFamily
- Architectural style: Colonial, Traditional, Transitional, Williamsburg
- Property subtype: Single Family Residence, Residential
Materials
- Vinyl Siding
Condition
- New construction: No
- Year built: 2002
Utilities & green energy
- Sewer: Septic Tank
- Water: Public
Community & neighborhood
Community
- Community features: Playground, Street Lights
Location
- Region: Raleigh
- Subdivision: Sauls Ridge
HOA & financial
HOA
- Has HOA: Yes
- HOA fee: $150 annually
Price history
| Date | Event | Price |
|---|---|---|
| 2/17/2023 | Sold | $411,000-1%$175/sqft |
Source: | ||
| 1/31/2023 | Pending sale | $415,000$177/sqft |
Source: | ||
| 1/9/2023 | Contingent | $415,000$177/sqft |
Source: | ||
| 12/20/2022 | Listed for sale | $415,000+26.9%$177/sqft |
Source: | ||
| 12/7/2022 | Sold | $327,000-8.9%$139/sqft |
Source: | ||
Public tax history
| Year | Property taxes | Tax assessment |
|---|---|---|
| 2025 | $2,569 +3% | $398,540 -3.1% |
| 2024 | $2,495 +23.7% | $411,428 +60.7% |
| 2023 | $2,017 +7.9% | $256,079 |
Find assessor info on the county website
Neighborhood: 27603
Nearby schools
GreatSchools rating
- 7/10Rand Road ElementaryGrades: PK-5Distance: 1.5 mi
- 2/10North Garner MiddleGrades: 6-8Distance: 5.3 mi
- 8/10South Garner HighGrades: 9-12Distance: 3.5 mi
Schools provided by the listing agent
- Elementary: Wake - Rand Road
- Middle: Wake - North Garner
- High: Wake - South Garner
Source: Doorify MLS. This data may not be complete. We recommend contacting the local school district to confirm school assignments for this home.
Get a cash offer in 3 minutes
Find out how much your home could sell for in as little as 3 minutes with a no-obligation cash offer.
Estimated market value$447,600
Get a cash offer in 3 minutes
Find out how much your home could sell for in as little as 3 minutes with a no-obligation cash offer.
Estimated market value
$447,600

