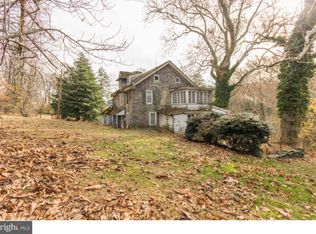Sold for $695,000
$695,000
1008 Lincoln Ave, Springfield, PA 19064
4beds
2,720sqft
Single Family Residence
Built in 1988
0.97 Acres Lot
$710,100 Zestimate®
$256/sqft
$3,636 Estimated rent
Home value
$710,100
$639,000 - $788,000
$3,636/mo
Zestimate® history
Loading...
Owner options
Explore your selling options
What's special
The Best-Kept Secret in Springfield! Fantastic 4/5 Bedroom 2.5 Bath Stone & Stucco Colonial situated on just under an acre with In-Ground Pool. 1st Floor: Center Hall, Living Rm, Formal Dining Rm, Spacious Kitchen with Center Island and Dining Area with Sliders to Deck, Family Room with Stone Fireplace (Propane gas insert) and sliders to Deck, Powder Rm, Office/5th Bedroom. 2nd Floor: Large Master Bedroom with sitting area and master bath, 3 additional bedrooms and a hall bathroom. There is Pull-Down Stairs from the 2nd floor hallway to a partially floored attic. Basement: Full and Unfinished with an outside entrance. 2 Car Attached Garage with Electric Opener. Driveway Parking for 6 Cars. Rear yard is a private Oasis featuring a Beautiful In-Ground Pool, Pool House/Shed, Hot Tub, Patio and Fantastic Yard. New Hi-Efficiency Gas Furnace and C/A installed 2024. This home is tucked away yet close to shopping, restaurants and Rt 476.
Zillow last checked: 8 hours ago
Listing updated: October 21, 2025 at 03:22am
Listed by:
Marc Munafo 610-659-1927,
Long & Foster Real Estate, Inc.
Bought with:
Beth Ann Berman, RS317284
Premier Property Sales & Rentals
Source: Bright MLS,MLS#: PADE2092360
Facts & features
Interior
Bedrooms & bathrooms
- Bedrooms: 4
- Bathrooms: 3
- Full bathrooms: 2
- 1/2 bathrooms: 1
- Main level bathrooms: 1
Basement
- Area: 0
Heating
- Forced Air, ENERGY STAR Qualified Equipment, Natural Gas
Cooling
- Central Air, Electric
Appliances
- Included: Microwave, Disposal, Dryer, ENERGY STAR Qualified Dishwasher, ENERGY STAR Qualified Refrigerator, Exhaust Fan, Self Cleaning Oven, Oven/Range - Electric, Stainless Steel Appliance(s), Washer, Electric Water Heater, Water Heater
- Laundry: Main Level
Features
- Attic, Ceiling Fan(s), Crown Molding, Family Room Off Kitchen, Floor Plan - Traditional, Kitchen - Country, Eat-in Kitchen, Kitchen - Table Space, Recessed Lighting, Walk-In Closet(s), Dry Wall
- Flooring: Vinyl, Carpet
- Windows: ENERGY STAR Qualified Windows, Double Hung, Double Pane Windows, Energy Efficient, Vinyl Clad
- Basement: Unfinished,Walk-Out Access,Concrete,Windows
- Number of fireplaces: 1
- Fireplace features: Insert, Gas/Propane
Interior area
- Total structure area: 2,720
- Total interior livable area: 2,720 sqft
- Finished area above ground: 2,720
- Finished area below ground: 0
Property
Parking
- Total spaces: 8
- Parking features: Garage Door Opener, Inside Entrance, Driveway, Attached
- Attached garage spaces: 2
- Uncovered spaces: 6
Accessibility
- Accessibility features: None
Features
- Levels: Two
- Stories: 2
- Exterior features: Lighting, Sidewalks, Street Lights
- Has private pool: Yes
- Pool features: In Ground, Vinyl, Private
- Spa features: Bath, Hot Tub
Lot
- Size: 0.97 Acres
- Dimensions: 96.00 x 424.00
- Features: Backs to Trees, Front Yard, Private, Rear Yard, SideYard(s)
Details
- Additional structures: Above Grade, Below Grade
- Parcel number: 42000341903
- Zoning: R-10 RESIDENTIAL
- Special conditions: Standard
Construction
Type & style
- Home type: SingleFamily
- Architectural style: Colonial
- Property subtype: Single Family Residence
Materials
- Stucco, Stone
- Foundation: Block
- Roof: Architectural Shingle
Condition
- Very Good
- New construction: No
- Year built: 1988
Utilities & green energy
- Electric: 200+ Amp Service, Circuit Breakers
- Sewer: Public Sewer
- Water: Public
Community & neighborhood
Location
- Region: Springfield
- Subdivision: None Available
- Municipality: SPRINGFIELD TWP
Other
Other facts
- Listing agreement: Exclusive Right To Sell
- Listing terms: Cash,Conventional
- Ownership: Fee Simple
Price history
| Date | Event | Price |
|---|---|---|
| 10/15/2025 | Sold | $695,000$256/sqft |
Source: | ||
| 9/6/2025 | Pending sale | $695,000$256/sqft |
Source: | ||
| 7/21/2025 | Contingent | $695,000$256/sqft |
Source: | ||
| 7/20/2025 | Price change | $695,000-9.2%$256/sqft |
Source: | ||
| 6/29/2025 | Price change | $765,000-3.8%$281/sqft |
Source: | ||
Public tax history
| Year | Property taxes | Tax assessment |
|---|---|---|
| 2025 | $12,360 +4.4% | $421,330 |
| 2024 | $11,842 +3.9% | $421,330 |
| 2023 | $11,403 +2.2% | $421,330 |
Find assessor info on the county website
Neighborhood: 19064
Nearby schools
GreatSchools rating
- 8/10Sabold El SchoolGrades: 2-5Distance: 0.4 mi
- 6/10Richardson Middle SchoolGrades: 6-8Distance: 1 mi
- 10/10Springfield High SchoolGrades: 9-12Distance: 1.2 mi
Schools provided by the listing agent
- Middle: Richardson
- High: Springfield
- District: Springfield
Source: Bright MLS. This data may not be complete. We recommend contacting the local school district to confirm school assignments for this home.
Get a cash offer in 3 minutes
Find out how much your home could sell for in as little as 3 minutes with a no-obligation cash offer.
Estimated market value$710,100
Get a cash offer in 3 minutes
Find out how much your home could sell for in as little as 3 minutes with a no-obligation cash offer.
Estimated market value
$710,100
