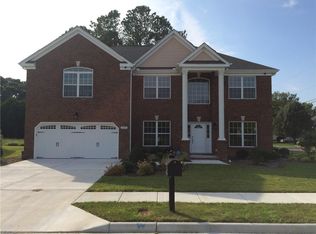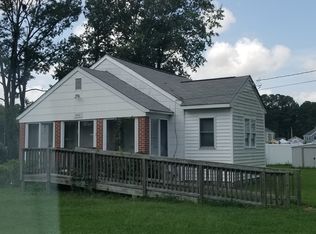Beautiful new construction, move in ready today! Spacious 4 bedroom, 2 1/2 bath, 2 car garage in Great Bridge Area of Chesapeake. Home features a large kitchen with plenty of cabinet storage, stainless steel appliances, gorgeous soft close white cabinets, and granite. Master bath offers ceramic tile shower and dual vanities with granite tops. Large master bedroom boasts custom ceiling and large walk-in closet.
This property is off market, which means it's not currently listed for sale or rent on Zillow. This may be different from what's available on other websites or public sources.


