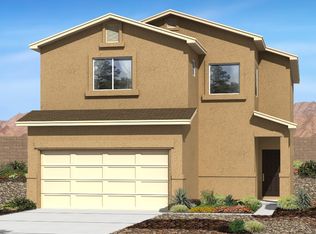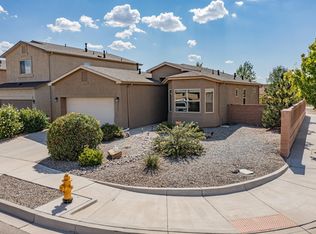Sold
Price Unknown
1008 Jacobs Dr NE, Rio Rancho, NM 87144
4beds
2,438sqft
Single Family Residence
Built in 2015
6,098.4 Square Feet Lot
$388,400 Zestimate®
$--/sqft
$2,455 Estimated rent
Home value
$388,400
$369,000 - $408,000
$2,455/mo
Zestimate® history
Loading...
Owner options
Explore your selling options
What's special
This desirable DR Horton home is located on a terrific homesite with one of the larger lots in the neighborhood, and sits back off the street a bit on a partial cul-de-sac. The 4 bedroom + an office floor plan offers multiple living areas, large kitchen with plenty of storage, sizable pantry, beautiful tile backsplash and granite counter tops, spacious master bedroom with an en suite which includes a tiled shower, two sinks, and a cavernous closet which is sure to please! Being one of the larger lots in the neighborhood, this yard is a blank canvas for your imagination with so much potential! Do not forget to take in the amazing view of the Sandias from the master suite, and the incredible sunrises it offers daily!
Zillow last checked: 8 hours ago
Listing updated: January 28, 2026 at 09:46am
Listed by:
Carmine Marotta 505-301-1189,
ReMax Western Heritage
Bought with:
Delfina Natalie Reyes, REC20221029
Realty One of New Mexico
Source: SWMLS,MLS#: 1037819
Facts & features
Interior
Bedrooms & bathrooms
- Bedrooms: 4
- Bathrooms: 3
- Full bathrooms: 1
- 3/4 bathrooms: 1
- 1/2 bathrooms: 1
Primary bedroom
- Level: Upper
- Area: 234
- Dimensions: 18 x 13
Bedroom 2
- Level: Upper
- Area: 133
- Dimensions: 14 x 9.5
Bedroom 3
- Level: Upper
- Area: 120.75
- Dimensions: 11.5 x 10.5
Bedroom 4
- Level: Upper
- Area: 132
- Dimensions: 12 x 11
Family room
- Level: Upper
- Area: 150
- Dimensions: 10 x 15
Kitchen
- Level: Main
- Area: 156.75
- Dimensions: 9.5 x 16.5
Living room
- Level: Main
- Area: 210.25
- Dimensions: 14.5 x 14.5
Office
- Level: Main
- Area: 115
- Dimensions: 11.5 x 10
Heating
- Central, Forced Air, Multiple Heating Units
Cooling
- Multi Units, Refrigerated
Appliances
- Included: Dishwasher, Free-Standing Gas Range, Microwave, Refrigerator
- Laundry: Washer Hookup, Dryer Hookup, ElectricDryer Hookup
Features
- Ceiling Fan(s), Dual Sinks, Home Office, Kitchen Island, Multiple Living Areas, Pantry, Shower Only, Separate Shower, Walk-In Closet(s)
- Flooring: Carpet, Tile
- Windows: Vinyl
- Has basement: No
- Has fireplace: No
Interior area
- Total structure area: 2,438
- Total interior livable area: 2,438 sqft
Property
Parking
- Total spaces: 2
- Parking features: Attached, Garage
- Attached garage spaces: 2
Features
- Levels: Two
- Stories: 2
- Exterior features: Private Yard
- Fencing: Wall
Lot
- Size: 6,098 sqft
Details
- Parcel number: 1010072316349
- Zoning description: R-1
Construction
Type & style
- Home type: SingleFamily
- Property subtype: Single Family Residence
Materials
- Frame, Stucco
- Roof: Pitched,Shingle
Condition
- Resale
- New construction: No
- Year built: 2015
Details
- Builder name: Dr Horton
Utilities & green energy
- Sewer: Public Sewer
- Water: Public
- Utilities for property: Cable Connected, Electricity Connected, Natural Gas Connected, Phone Connected, Sewer Connected, Water Connected
Green energy
- Energy generation: None
Community & neighborhood
Security
- Security features: Smoke Detector(s)
Location
- Region: Rio Rancho
HOA & financial
HOA
- Has HOA: Yes
- HOA fee: $180 monthly
- Services included: None
Other
Other facts
- Listing terms: Cash,Conventional,FHA,VA Loan
Price history
| Date | Event | Price |
|---|---|---|
| 8/28/2023 | Sold | -- |
Source: | ||
| 8/14/2023 | Pending sale | $349,000$143/sqft |
Source: | ||
| 8/13/2023 | Listing removed | -- |
Source: | ||
| 7/15/2023 | Pending sale | $349,000$143/sqft |
Source: | ||
| 7/12/2023 | Listed for sale | $349,000+43%$143/sqft |
Source: | ||
Public tax history
| Year | Property taxes | Tax assessment |
|---|---|---|
| 2025 | $4,380 -1.2% | $125,510 +2.1% |
| 2024 | $4,432 +58.1% | $122,963 +47.3% |
| 2023 | $2,802 +2.2% | $83,482 +3% |
Find assessor info on the county website
Neighborhood: 87144
Nearby schools
GreatSchools rating
- 2/10Colinas Del Norte Elementary SchoolGrades: K-5Distance: 0.1 mi
- 7/10Eagle Ridge Middle SchoolGrades: 6-8Distance: 2.7 mi
- 7/10V Sue Cleveland High SchoolGrades: 9-12Distance: 4.2 mi
Get a cash offer in 3 minutes
Find out how much your home could sell for in as little as 3 minutes with a no-obligation cash offer.
Estimated market value$388,400
Get a cash offer in 3 minutes
Find out how much your home could sell for in as little as 3 minutes with a no-obligation cash offer.
Estimated market value
$388,400

