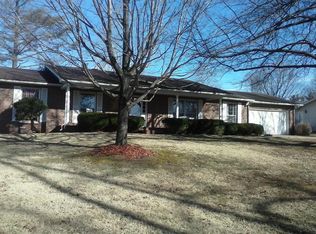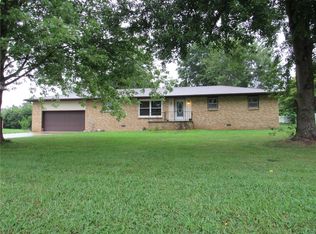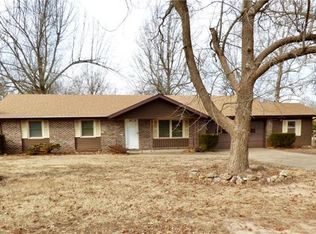This home has so much to offer. Large family room features a large fireplace with mantle, skylight and built in bookcase. Separate inviting living room boast unique top to floor windows overlooking the large front porch with brick en-lay and beautiful white columns. With 3 nice size bedrooms and two and a half baths, this home is ideal for the growing family. Large kitchen features stainless steel appliances, new disposal and newer dishwasher. There is plenty of room to entertain with a recently remodeled patio and landscaped, fenced in back yard, perfect for backyard barbecues and family gatherings. Nice neighborhood and close to schools, restaurants and shopping.
This property is off market, which means it's not currently listed for sale or rent on Zillow. This may be different from what's available on other websites or public sources.


