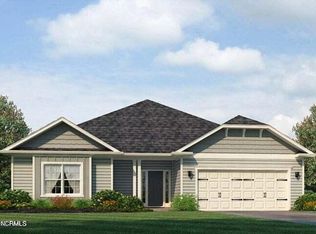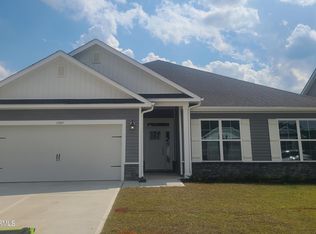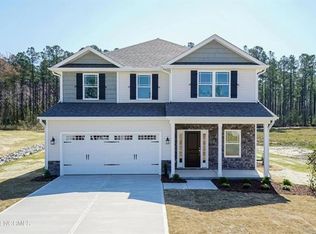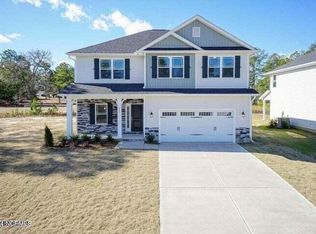Sold for $313,050 on 07/01/24
$313,050
1008 Hot Rod Road, New Bern, NC 28562
3beds
1,709sqft
Single Family Residence
Built in 2024
8,276.4 Square Feet Lot
$332,400 Zestimate®
$183/sqft
$2,124 Estimated rent
Home value
$332,400
$302,000 - $366,000
$2,124/mo
Zestimate® history
Loading...
Owner options
Explore your selling options
What's special
Photos are of a similar home!
Beautiful open floor plan. Perfect for entertaining with formal dinning are and eat in kitchen area. Both areas have lovely wainscoting and crown molding details. The beautiful open kitchen boasts an oversized center island, granite counter tops and has a large pantry. From the kitchen is a view of the spacious family room that contains a fireplace and large wood cased windows. The two additional bedrooms come with large closets are located towards the front of the home. The master suite is in the rear of the home for added privacy and contains crown molding, recessed LED lighting and a generously sized walk in closet. The ensuite, has tiled shower walls, a quartz double vanity and a separate toilet room.
Zillow last checked: 8 hours ago
Listing updated: January 30, 2025 at 11:43am
Listed by:
Rhonda Mitchell 252-670-6998,
Adams Homes Realty,
Jewel Braswell 919-272-1992,
Adams Homes Realty
Bought with:
DAVID ALLEN, 240127
CCA Real Estate
Source: Hive MLS,MLS#: 100434717 Originating MLS: Neuse River Region Association of Realtors
Originating MLS: Neuse River Region Association of Realtors
Facts & features
Interior
Bedrooms & bathrooms
- Bedrooms: 3
- Bathrooms: 2
- Full bathrooms: 2
Primary bedroom
- Level: First
- Dimensions: 13 x 11
Bedroom 2
- Level: First
- Dimensions: 11 x 12
Bedroom 3
- Level: First
- Dimensions: 12 x 11
Breakfast nook
- Dimensions: 11 x 8
Dining room
- Level: First
- Dimensions: 12 x 10
Family room
- Level: First
- Dimensions: 16 x 16
Kitchen
- Dimensions: 11 x 17
Heating
- Forced Air, Electric
Cooling
- Central Air
Appliances
- Included: Electric Oven, Built-In Microwave, Disposal, Dishwasher
- Laundry: Dryer Hookup, Washer Hookup
Features
- Master Downstairs, Walk-in Closet(s), High Ceilings, Solid Surface, Kitchen Island, Ceiling Fan(s), Walk-in Shower, Walk-In Closet(s)
- Flooring: Carpet, LVT/LVP, Vinyl
- Basement: None
- Attic: Pull Down Stairs
Interior area
- Total structure area: 1,709
- Total interior livable area: 1,709 sqft
Property
Parking
- Total spaces: 2
- Parking features: Garage Faces Front, Attached, Concrete, Off Street, Paved
- Has attached garage: Yes
Features
- Levels: One
- Stories: 1
- Patio & porch: Covered, Patio, Porch
- Fencing: None
Lot
- Size: 8,276 sqft
- Dimensions: 65 x 130 x 65 x 130
Details
- Parcel number: 8.240P113
- Zoning: Residential
- Special conditions: Standard
Construction
Type & style
- Home type: SingleFamily
- Property subtype: Single Family Residence
Materials
- Vinyl Siding, Stone Veneer
- Foundation: Slab
- Roof: Architectural Shingle
Condition
- New construction: Yes
- Year built: 2024
Details
- Warranty included: Yes
Utilities & green energy
- Sewer: Public Sewer
- Water: Public
- Utilities for property: Sewer Available, Water Available
Community & neighborhood
Security
- Security features: Smoke Detector(s)
Location
- Region: New Bern
- Subdivision: Athens Acres
Other
Other facts
- Listing agreement: Blanket Listing Agreement
- Listing terms: Cash,Conventional,FHA,VA Loan
- Road surface type: Paved
Price history
| Date | Event | Price |
|---|---|---|
| 7/1/2024 | Sold | $313,050$183/sqft |
Source: | ||
| 5/14/2024 | Contingent | $313,050$183/sqft |
Source: | ||
| 5/14/2024 | Pending sale | $313,050$183/sqft |
Source: | ||
| 4/22/2024 | Price change | $313,050+1.6%$183/sqft |
Source: | ||
| 3/24/2024 | Listed for sale | $308,050$180/sqft |
Source: | ||
Public tax history
| Year | Property taxes | Tax assessment |
|---|---|---|
| 2024 | $376 | $256,070 |
| 2023 | -- | -- |
Find assessor info on the county website
Neighborhood: 28562
Nearby schools
GreatSchools rating
- 4/10Trent Park ElementaryGrades: K-5Distance: 2.3 mi
- 4/10H J Macdonald MiddleGrades: 6-8Distance: 1.2 mi
- 3/10New Bern HighGrades: 9-12Distance: 2 mi
Schools provided by the listing agent
- Elementary: Trent Park
- Middle: H. J. MacDonald
- High: New Bern
Source: Hive MLS. This data may not be complete. We recommend contacting the local school district to confirm school assignments for this home.

Get pre-qualified for a loan
At Zillow Home Loans, we can pre-qualify you in as little as 5 minutes with no impact to your credit score.An equal housing lender. NMLS #10287.
Sell for more on Zillow
Get a free Zillow Showcase℠ listing and you could sell for .
$332,400
2% more+ $6,648
With Zillow Showcase(estimated)
$339,048


