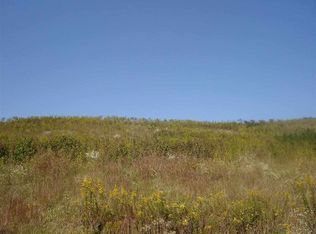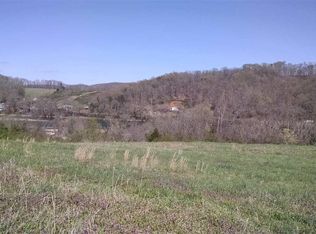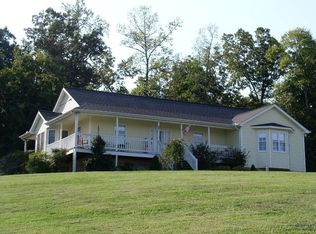Well Maintained One Level Home in Beautiful River Front Community. Home is Carpet Free and features Stainless Steel Appliances, Dining Room with Trey Ceiling, Living Room with Vaulted Ceilings, and Extra Room off of attached 2 Car Garage could be used as Mud Room or Office. The Lrg Master Suite features Walk-in Closet; Double Sinks; Walk-in Jacuzzi Tub; and Separate Shower. Exterior features Covered Front and Back Porch, Detached 1 Car Garage/Workshop, Shed, Garden Spot, and a Huge Fenced in Back Yard.
This property is off market, which means it's not currently listed for sale or rent on Zillow. This may be different from what's available on other websites or public sources.



