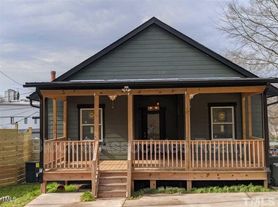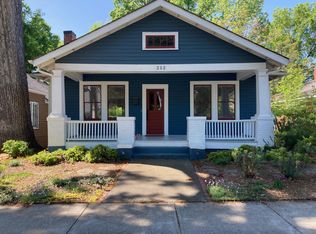Check out this fully fenced backyard home! It has a price reduction and we are willing to work with individuals based on credit score and current income.
This is a 3 bed 2 bath home offering a perfect blend of historic charm and modern comfort.
Located just minutes from Downtown Durham, this spacious residence is ideal for those looking to enjoy the best of city living with the peace of a quiet neighborhood.
Step inside to discover a bright and open floor plan featuring luxury vinyl plank flooring, and stylish finishes throughout. The kitchen boasts stainless steel appliances, quartz countertops, and plenty of cabinet space, making it a dream for home cooks and entertainers alike.
The primary suite includes a large walk-in closet and a private ensuite bathroom with a walk-in shower and double vanity. Two additional bedrooms offer flexibility for guests, a home office, or a growing family.
Enjoy the outdoors from your covered front porch or relax in the fenced backyard perfect for weekend BBQs or your furry friend to roam. Washer and dryer are included, and off-street parking is available.
Key Features:
- 3 Bedrooms | 2 Bathrooms
- New Build as of 2022
- Stainless steel appliances
- Fenced backyard + covered porch
- Washer/dryer not included but can be rented
- Minutes from Downtown Durham, Duke University, restaurants, shops & more
- Rent: $2,290/month | Security Deposit Required | Pet-friendly with approval
This unit is pet friendly! We are looking for a 12 month tenant who will be taking on utilities. The owners are willing to work with you today, come and take a look and live in this beautiful home!
It can be rented as fully furnished at a higher rental rate!
House for rent
Accepts Zillow applications
$2,290/mo
1008 Holloway St, Durham, NC 27701
3beds
1,560sqft
Price may not include required fees and charges.
Single family residence
Available now
Cats, small dogs OK
Central air
In unit laundry
Off street parking
Forced air
What's special
Covered front porchFenced backyardFully fenced backyardLarge walk-in closetQuartz countertopsPrivate ensuite bathroomStainless steel appliances
- 99 days |
- -- |
- -- |
Travel times
Facts & features
Interior
Bedrooms & bathrooms
- Bedrooms: 3
- Bathrooms: 2
- Full bathrooms: 2
Heating
- Forced Air
Cooling
- Central Air
Appliances
- Included: Dishwasher, Dryer, Freezer, Microwave, Oven, Refrigerator, Washer
- Laundry: In Unit
Features
- Walk In Closet
- Flooring: Hardwood
Interior area
- Total interior livable area: 1,560 sqft
Property
Parking
- Parking features: Off Street
- Details: Contact manager
Features
- Exterior features: Heating system: Forced Air, Pet friendly w/ Fully Fenced Backyard!, Walk In Closet
Details
- Parcel number: 111291
Construction
Type & style
- Home type: SingleFamily
- Property subtype: Single Family Residence
Community & HOA
Location
- Region: Durham
Financial & listing details
- Lease term: 1 Year
Price history
| Date | Event | Price |
|---|---|---|
| 8/29/2025 | Price change | $2,290-2.6%$1/sqft |
Source: Zillow Rentals | ||
| 8/22/2025 | Price change | $2,350-2.1%$2/sqft |
Source: Zillow Rentals | ||
| 7/1/2025 | Listing removed | $425,000$272/sqft |
Source: | ||
| 6/30/2025 | Listed for rent | $2,400-4%$2/sqft |
Source: Zillow Rentals | ||
| 6/19/2025 | Price change | $425,000-2.3%$272/sqft |
Source: | ||

