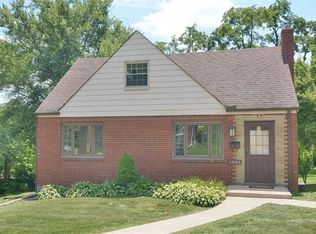Sold for $235,000
$235,000
1008 Hastie Rd, Pittsburgh, PA 15234
2beds
2,080sqft
Single Family Residence
Built in 1955
7,052.36 Square Feet Lot
$236,500 Zestimate®
$113/sqft
$1,389 Estimated rent
Home value
$236,500
$225,000 - $248,000
$1,389/mo
Zestimate® history
Loading...
Owner options
Explore your selling options
What's special
Ideal starter home, flat yard, screened and covered rear porch. Comes with a 1 year home warranty, in a nice neighborhood. Better than new, this house is a TOTAL RESTORATION! New windows and doors, new light fixtures, new insulation throughout, new professional landscape package, new commercial kitchen appliances, under cabinet lighting, new closet organizers, new roof, new concrete porch, and more. Move in ready condition! Great location! Minutes to the bus line, minutes to Pittsburgh! The kitchen features new custom soft close cabinets, new quartz countertops, under cabinet lighting, and a new stainless sink. Bathroom is all tile, new vanity and fixtures. This 2-story property features 1 bathroom. Perfect for a small family or first-time homebuyer looking for a cozy and well-maintained residence.
Zillow last checked: 8 hours ago
Listing updated: July 21, 2025 at 07:09am
Listed by:
Lee Wolff 717-394-7283,
FSBO BROKER LLC
Bought with:
Carol McCarthy, RS221453L
COLDWELL BANKER REALTY
Source: WPMLS,MLS#: 1699327 Originating MLS: West Penn Multi-List
Originating MLS: West Penn Multi-List
Facts & features
Interior
Bedrooms & bathrooms
- Bedrooms: 2
- Bathrooms: 1
- Full bathrooms: 1
Primary bedroom
- Level: Upper
- Dimensions: 11x17
Bedroom 2
- Level: Upper
- Dimensions: 10x10
Dining room
- Level: Main
- Dimensions: 9x8
Kitchen
- Level: Main
- Dimensions: 12x10
Living room
- Level: Main
- Dimensions: 16x12
Heating
- Gas
Cooling
- Central Air
Features
- Flooring: Carpet, Ceramic Tile, Laminate
- Basement: Walk-Out Access
Interior area
- Total structure area: 2,080
- Total interior livable area: 2,080 sqft
Property
Parking
- Parking features: Built In
- Has attached garage: Yes
Features
- Levels: Two
- Stories: 2
- Pool features: None
Lot
- Size: 7,052 sqft
- Dimensions: 7052
Details
- Parcel number: 0251S00190000000
Construction
Type & style
- Home type: SingleFamily
- Architectural style: Two Story
- Property subtype: Single Family Residence
Materials
- Roof: Asphalt
Condition
- Resale
- Year built: 1955
Utilities & green energy
- Sewer: Public Sewer
- Water: Public
Community & neighborhood
Location
- Region: Pittsburgh
Price history
| Date | Event | Price |
|---|---|---|
| 7/21/2025 | Pending sale | $249,900+6.3%$120/sqft |
Source: | ||
| 7/18/2025 | Sold | $235,000-6%$113/sqft |
Source: | ||
| 7/1/2025 | Contingent | $249,900$120/sqft |
Source: | ||
| 5/29/2025 | Price change | $249,900-7.3%$120/sqft |
Source: | ||
| 5/2/2025 | Listed for sale | $269,500+99.6%$130/sqft |
Source: | ||
Public tax history
| Year | Property taxes | Tax assessment |
|---|---|---|
| 2025 | $5,325 +22.2% | $134,600 +15.4% |
| 2024 | $4,358 +690.1% | $116,600 |
| 2023 | $552 | $116,600 |
Find assessor info on the county website
Neighborhood: Castle Shannon
Nearby schools
GreatSchools rating
- 5/10Myrtle Ave SchoolGrades: K-5Distance: 1 mi
- 6/10Keystone Oaks Middle SchoolGrades: 6-8Distance: 2.1 mi
- 6/10Keystone Oaks High SchoolGrades: 9-12Distance: 2.2 mi
Schools provided by the listing agent
- District: Keystone Oaks
Source: WPMLS. This data may not be complete. We recommend contacting the local school district to confirm school assignments for this home.

Get pre-qualified for a loan
At Zillow Home Loans, we can pre-qualify you in as little as 5 minutes with no impact to your credit score.An equal housing lender. NMLS #10287.
