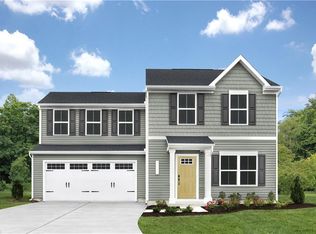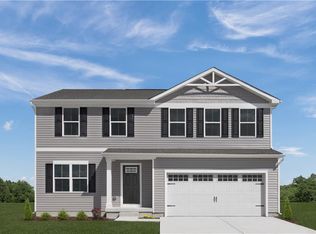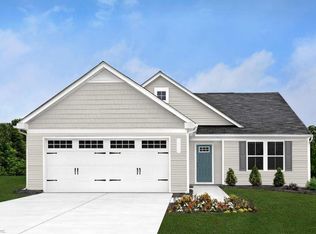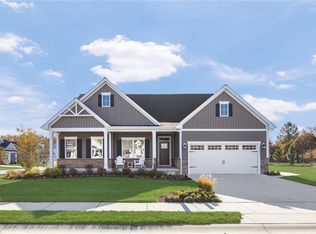Sold
$312,990
1008 Hanover St, Elizabeth City, NC 27909
4beds
1,660sqft
Single Family Residence
Built in 2025
-- sqft lot
$310,500 Zestimate®
$189/sqft
$2,360 Estimated rent
Home value
$310,500
$230,000 - $419,000
$2,360/mo
Zestimate® history
Loading...
Owner options
Explore your selling options
What's special
The Birch single-family home offers space and style. Enter through the 2-car garage or foyer and find a light-filled, airy floor plan. The great room flows into the dinette and kitchen area so you never miss a moment with friends or family around the island. Upstairs, the generous space continues, with a broad stairway that leads to an open landing, 3 bedrooms with ample closet space and a full bath. The luxurious owner’s suite, with its walk-in closet and dual vanity bath, keeps you connected to the rest of the home while providing peaceful privacy. Discover all the benefits of The Birch.
Zillow last checked: 8 hours ago
Listing updated: September 19, 2025 at 04:17am
Listed by:
Terri Stickle,
BHHS RW Towne Realty 757-935-9010
Bought with:
Leandra Tranquill
BHHS RW Towne Realty
Source: REIN Inc.,MLS#: 10591559
Facts & features
Interior
Bedrooms & bathrooms
- Bedrooms: 4
- Bathrooms: 3
- Full bathrooms: 2
- 1/2 bathrooms: 1
Primary bedroom
- Level: Second
- Dimensions: 13X13
Bedroom
- Level: Second
- Dimensions: 12X10
Bedroom
- Level: Second
- Dimensions: 11X10
Bedroom
- Level: Second
- Dimensions: 10X10
Great room
- Level: First
- Dimensions: 15X20
Kitchen
- Level: First
- Dimensions: 15X10
Heating
- Natural Gas
Cooling
- Central Air
Appliances
- Included: Dishwasher, Disposal, ENERGY STAR Qualified Appliances, Microwave, Range, Electric Water Heater
- Laundry: Dryer Hookup, Washer Hookup
Features
- Walk-In Closet(s), Entrance Foyer
- Flooring: Carpet, Laminate/LVP
- Has basement: No
- Attic: Scuttle
- Has fireplace: No
Interior area
- Total interior livable area: 1,660 sqft
Property
Parking
- Total spaces: 2
- Parking features: Garage Att 2 Car
- Attached garage spaces: 2
Features
- Stories: 2
- Patio & porch: Porch
- Pool features: None
- Fencing: None
- Waterfront features: Not Waterfront
Construction
Type & style
- Home type: SingleFamily
- Architectural style: Traditional
- Property subtype: Single Family Residence
Materials
- Vinyl Siding
- Foundation: Slab
- Roof: Asphalt Shingle
Condition
- New construction: Yes
- Year built: 2025
Utilities & green energy
- Sewer: City/County
- Water: City/County
Community & neighborhood
Location
- Region: Elizabeth City
- Subdivision: Stockbridge
HOA & financial
HOA
- Has HOA: Yes
- HOA fee: $85 monthly
Price history
Price history is unavailable.
Public tax history
Tax history is unavailable.
Neighborhood: 27909
Nearby schools
GreatSchools rating
- 4/10Central ElementaryGrades: K-5Distance: 1.3 mi
- 6/10Elizabeth City MiddleGrades: 6-8Distance: 5.5 mi
- 3/10Pasquotank County HighGrades: 9-12Distance: 5.3 mi
Schools provided by the listing agent
- Elementary: Central Elementary
- Middle: Elizabeth City Middle
- High: Pasquotank County
Source: REIN Inc.. This data may not be complete. We recommend contacting the local school district to confirm school assignments for this home.

Get pre-qualified for a loan
At Zillow Home Loans, we can pre-qualify you in as little as 5 minutes with no impact to your credit score.An equal housing lender. NMLS #10287.
Sell for more on Zillow
Get a free Zillow Showcase℠ listing and you could sell for .
$310,500
2% more+ $6,210
With Zillow Showcase(estimated)
$316,710


