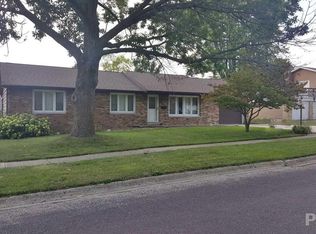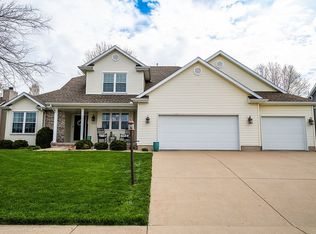Beautiful split-level single family home offers a very inviting and cozy, rustic-modern design! 3 Beds and 2.5 Baths with a potential 4th bedroom in Lower Level. As you enter into the Upper Level you are welcomed with a large open floor-plan that includes: kitchen, informal dining room, living room with a large picture window and fireplace, and a half bath. Gas Fireplace offers great hidden media storage and built-in shelving on the side closest to window! Custom hardwood flooring runs throughout most of the upper level. Down the hall from the kitchen/living room, you will find the Master Bedroom featuring a walk-in closet and full ensuite bathroom with a separate walk-in shower and soaking tub. All the bathrooms have been updated with an elegant, modern design. The finished lower level offers two bedrooms with a potential third bedroom, 1 full bath, egress windows, laundry closet, and a spacious family room with carpeted floors. This walk-out basement provides easy access to the 2-stall garage and large fenced in backyard with shed + patio. There are two conveniently located sets of wooden stairs to access the upper and lower levels. Appliances included are: Dishwasher (Sept 2022), Refrigerator, Oven/Stove, Microwave (2019), Washer, Dryer, Sink (Sept 2022) Newer HVAC unit installed at the end of 2021. Radon System installed in 2021.
This property is off market, which means it's not currently listed for sale or rent on Zillow. This may be different from what's available on other websites or public sources.


