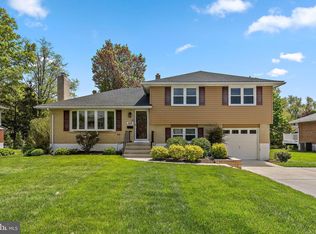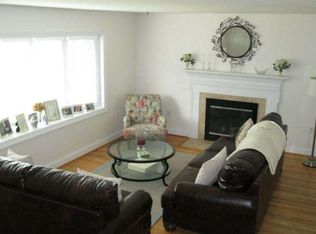Sold for $550,000
$550,000
1008 Graylyn Rd, Wilmington, DE 19803
3beds
1,800sqft
Single Family Residence
Built in 1959
10,019 Square Feet Lot
$568,200 Zestimate®
$306/sqft
$2,855 Estimated rent
Home value
$568,200
$511,000 - $631,000
$2,855/mo
Zestimate® history
Loading...
Owner options
Explore your selling options
What's special
Wow! What an amazing home! This home is highlighted by a beautifully, updated kitchen with top of the line Wolf six burner oven, newer stainless steel appliances, and granite countertops. This home also boasts new hardwood floors by Ziggy (2021), new roof (2021), Pella Windows and Doors (2019), Upgraded electric panel along with generator panel box (2024), new chimney (2022), HVAC (2019) and water heater (2021). In addition, you'll love the landscaped yard, large rear deck, lower level den, spacious bedrooms, and 2 car renovated garage. Don't hesitate on this home.
Zillow last checked: 8 hours ago
Listing updated: July 25, 2025 at 05:03pm
Listed by:
Rob Watson 302-545-5226,
RE/MAX Elite
Bought with:
Christina Sutherland, RS278443
Keller Williams Real Estate - West Chester
Source: Bright MLS,MLS#: DENC2083196
Facts & features
Interior
Bedrooms & bathrooms
- Bedrooms: 3
- Bathrooms: 3
- Full bathrooms: 2
- 1/2 bathrooms: 1
Primary bedroom
- Level: Upper
- Area: 165 Square Feet
- Dimensions: 15 x 11
Bedroom 2
- Level: Upper
- Area: 144 Square Feet
- Dimensions: 12 x 12
Bedroom 3
- Level: Upper
- Area: 110 Square Feet
- Dimensions: 11 x 10
Den
- Level: Lower
- Area: 208 Square Feet
- Dimensions: 16 x 13
Kitchen
- Level: Main
- Area: 231 Square Feet
- Dimensions: 21 x 11
Living room
- Level: Main
- Area: 273 Square Feet
- Dimensions: 21 x 13
Heating
- Forced Air, Natural Gas
Cooling
- Central Air, Electric
Appliances
- Included: Gas Water Heater
- Laundry: Lower Level
Features
- Has basement: No
- Number of fireplaces: 1
- Fireplace features: Wood Burning
Interior area
- Total structure area: 1,800
- Total interior livable area: 1,800 sqft
- Finished area above ground: 828
- Finished area below ground: 972
Property
Parking
- Total spaces: 2
- Parking features: Garage Faces Front, Garage Door Opener, Attached, Driveway
- Attached garage spaces: 2
- Has uncovered spaces: Yes
Accessibility
- Accessibility features: None
Features
- Levels: Multi/Split,Three
- Stories: 3
- Pool features: None
Lot
- Size: 10,019 sqft
- Dimensions: 80.00 x 125.00
Details
- Additional structures: Above Grade, Below Grade
- Parcel number: 06080.00117
- Zoning: NC10
- Special conditions: Standard
Construction
Type & style
- Home type: SingleFamily
- Property subtype: Single Family Residence
Materials
- Brick, Vinyl Siding, Aluminum Siding
- Foundation: Slab
Condition
- New construction: No
- Year built: 1959
Utilities & green energy
- Sewer: Public Sewer
- Water: Public
Community & neighborhood
Location
- Region: Wilmington
- Subdivision: Graylyn Crest
HOA & financial
HOA
- Has HOA: Yes
- HOA fee: $25 annually
Other
Other facts
- Listing agreement: Exclusive Agency
- Listing terms: Cash,Conventional,FHA,VA Loan
- Ownership: Fee Simple
Price history
| Date | Event | Price |
|---|---|---|
| 7/25/2025 | Sold | $550,000+10%$306/sqft |
Source: | ||
| 6/17/2025 | Pending sale | $499,900$278/sqft |
Source: | ||
| 6/13/2025 | Listed for sale | $499,900+42.9%$278/sqft |
Source: | ||
| 6/12/2017 | Listing removed | $349,900$194/sqft |
Source: RE/MAX Point Realty #6999243 Report a problem | ||
| 6/10/2017 | Listed for sale | $349,900+40.5%$194/sqft |
Source: RE/MAX Point Realty #6999243 Report a problem | ||
Public tax history
| Year | Property taxes | Tax assessment |
|---|---|---|
| 2025 | -- | $436,700 +506.5% |
| 2024 | $2,740 +9.4% | $72,000 |
| 2023 | $2,504 -1.7% | $72,000 |
Find assessor info on the county website
Neighborhood: 19803
Nearby schools
GreatSchools rating
- 7/10Carrcroft Elementary SchoolGrades: K-5Distance: 1 mi
- 4/10Springer Middle SchoolGrades: 6-8Distance: 1.1 mi
- 9/10Brandywine High SchoolGrades: 9-12Distance: 0.2 mi
Schools provided by the listing agent
- Elementary: Carrcroft
- Middle: Springer
- High: Brandywine
- District: Brandywine
Source: Bright MLS. This data may not be complete. We recommend contacting the local school district to confirm school assignments for this home.
Get a cash offer in 3 minutes
Find out how much your home could sell for in as little as 3 minutes with a no-obligation cash offer.
Estimated market value$568,200
Get a cash offer in 3 minutes
Find out how much your home could sell for in as little as 3 minutes with a no-obligation cash offer.
Estimated market value
$568,200

