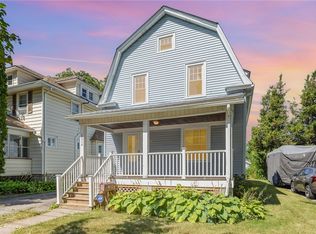Fall in love with this Bright and Spacious Turn-Key Colonial abounding with superior workmanship and many impressive updates! Freshly manicured landscaping and partially fenced yard ~ 2 Car oversized detached garage w/storage & garage door opener ~ Enclosed front porch w/ ceiling fan ~ Large eat-in kitchen w/pantry & lots of storage ~ Newer thermal windows & updated electrical on 1st Floor ~ Lovely dining rm w/ ceiling fan, recessed lighting and window nook ~ Updated living rm w/ programmable WI-FI Thermostat, Hardwood flooring throughout ~ Perfectly remodeled 2nd floor full bath w/decorative tile tub surround, tile floor, vanity & LED Medicine cabinet, Hi-Tech Touch Screen lighting features w/ fan & blue tooth speaker ~ Full walk up attic, great space for storage ~3 Bdrms, 1 w/ sleeper porch ~ Full basement, partially finished w/ beautifully updated powder room, new vented glass block windows, recessed lighting, plenty of storage space & laundry ~ Regularly serviced Furnace & Central A/C ~ Exterior vinyl siding w/ some stone accent ~ Roof 2016 Full Tear Off Incl. Garage ~ Welcome Home! Delayed Showings Thur. 6/16 w/ Delayed Negotiations to begin Mon. 6/20 @ 8am.
This property is off market, which means it's not currently listed for sale or rent on Zillow. This may be different from what's available on other websites or public sources.
